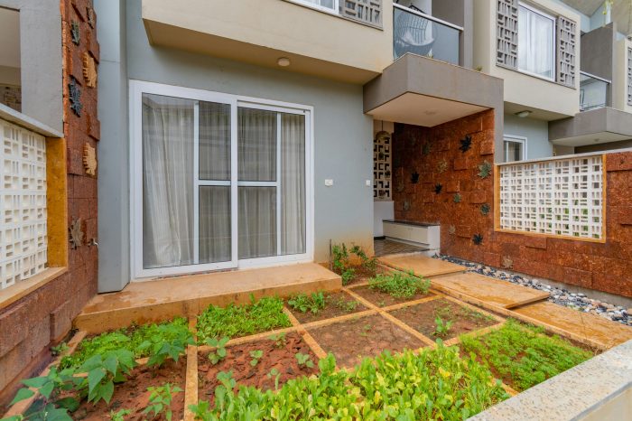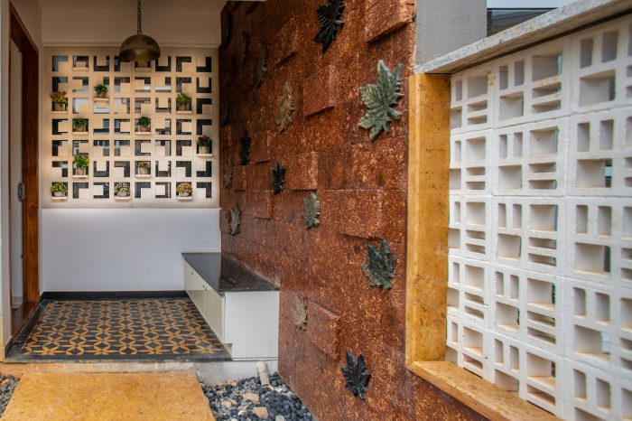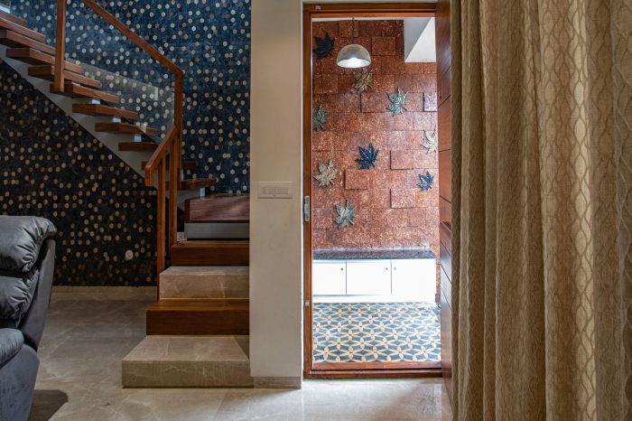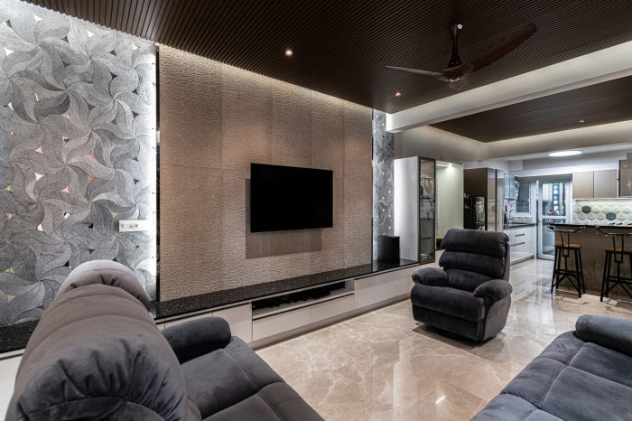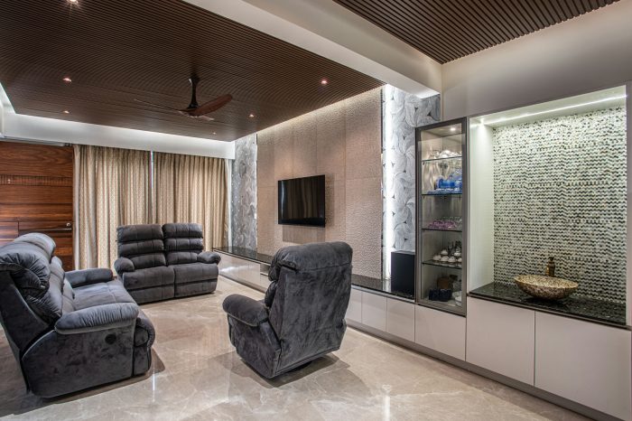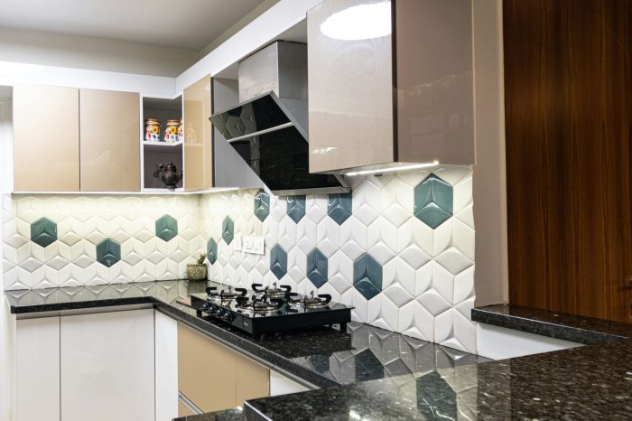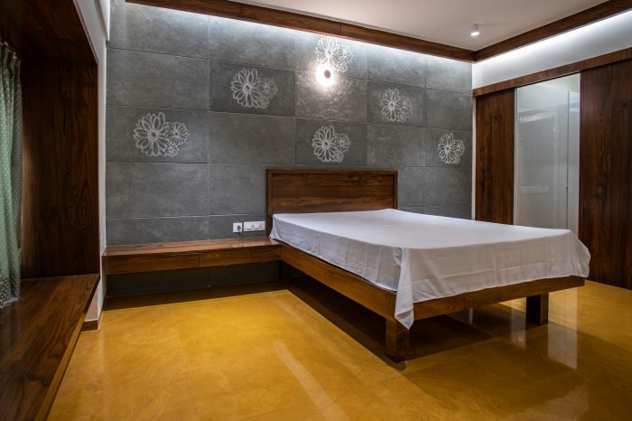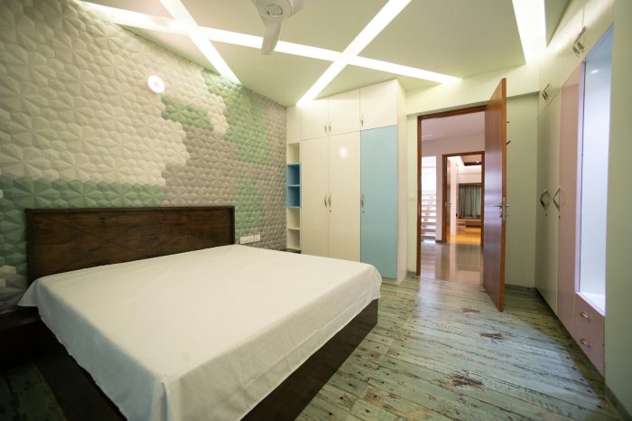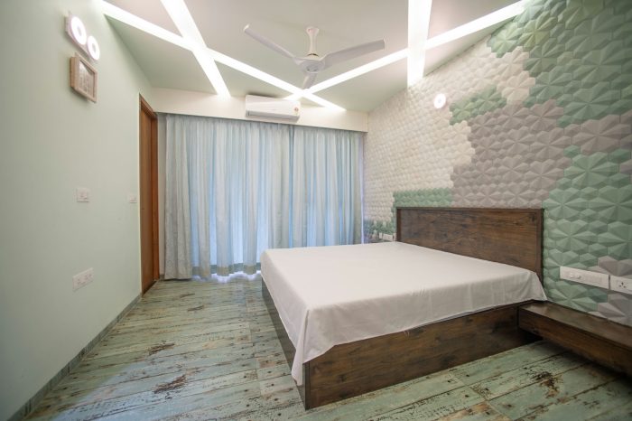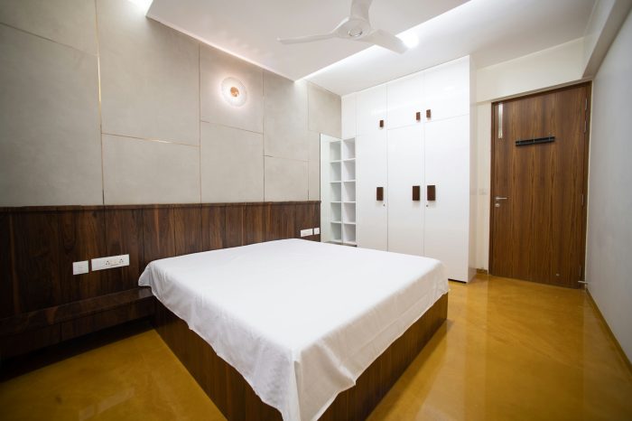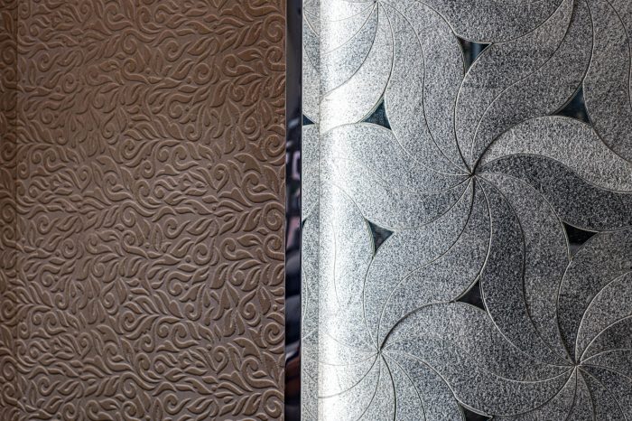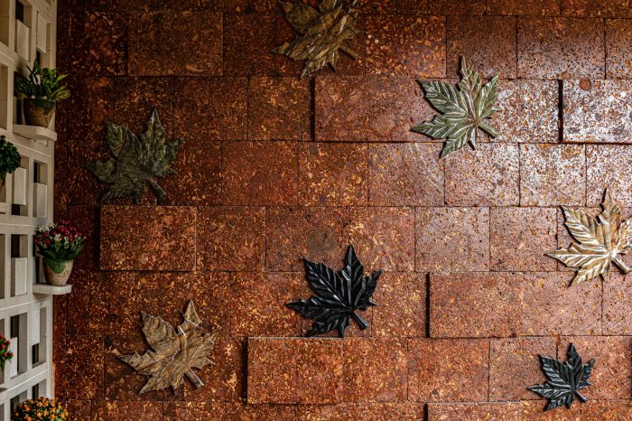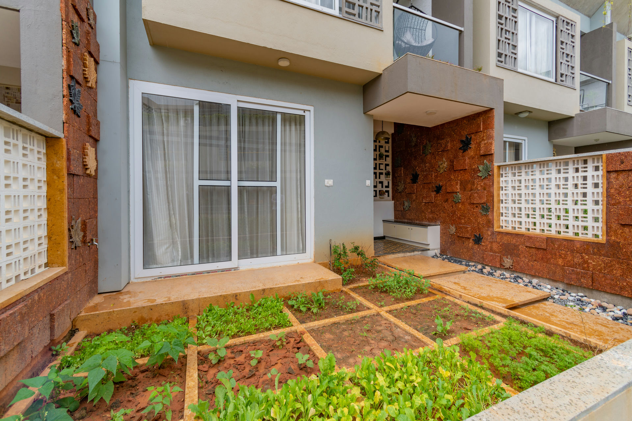
s04 villa interiors
bengaluru
Clients: Tanisha & Rishab Maheshwari
Location: Sarjapur, Bengaluru, India
Area: 260 Sqm / 2800 Sft
Year of completion: 2020
Architects: Nilay Patalia Architects
Design team: Dhruti Doshi, Nilay Patalia
Interior Contractor: Reliable Construction & Interiors
Photography: Vikram Ponappa Photography
The interiors for the villament is an interesting and amusing project mainly because of the way we approached it. The villament is a home to an affluent couple with two very young kids. The clients’ brief demanded an exquisitely rich and elegant home décor. In addition to the brief they had come up with an array of hand-picked materials which they were very sure to use and were looking for a designer’s graphic expertise on aesthetics and proportion. Interior designing is about materials, colour, texture, proportion and aesthetics – but also much more in that “the space should resonate the occupant’s personality”. We thought of the project as a jigsaw puzzle where we had few pieces, some were there and some missing, while each one requiring right place and detailing so that they can fit with each other to form a perfect picture! On that note each space within the house was designed with discernible character, each having one feature wall highlighting different materials and yet when juxtaposed they would find a right balance to form a coherent whole.
One enters the house walking on yellow Jaisalmer steps with pebbles on each side and garden on the left leading to the foyer, which has intricate floral pattern flooring of Jaisalmer and black stone. The wall above the shoe cabinet is a feature wall cladded with laterite and stone maple leaves arranged in a manner of falling leaves. Inside the house plan follows an open concept. The living, dining and kitchen have seamless flooring of Italian marble. The panelled wooden ceiling for living and dining areas compliments the flooring bringing traditional warmth to the decor. The TV wall is chosen as the feature wall which is layered with engraved Crema Marfil and a panel of Grey stone and mirror excellently crafted in floral pattern to contrast the shades of beige and brown. The kitchen is done in neutral white with all the countertops in textured black granite with brilliant blue specs. The guest bedroom next to the kitchen has Jaisalmer flooring and all furniture in classic wood veneer. The feature wall above the bed is adorned with cement grey tiles with brass strips inlays for a simplistic elegance décor.
The flight of wooden stairs leads to the level 2 which has the study flanked by master bedroom to the south and kids’ bedroom to the north. The master bedroom follows the simplistic décor of the guest bedroom with yellow Jaisalmer flooring, seating of the bay window and other furniture in classic wood veneer. The ceiling of wooden patti and the feature wall above the bed is in a mix of regular Kota and the engraved Kota completes the décor reflecting clients’ love for the traditional Indian materials. Kids’ room has a more youthful décor with worn out greenish wooden flooring and dynamic ceiling. The feature wall above the bed is a play of hexagonal tiles of three different shades – grey, white and pastel green like the flooring. Tinge of pastel blue and pink are used in the wardrobes which are majorly white to strike a balance between colours.
The second flight of stairs leads to the gym room and the open terrace on level 3. Light fixtures, curtains and remaining furniture for the whole house were chosen with much thought and care to complete the project in its entirety.
The project brings together different tones and textures and creates an interesting as well as right balance between the different materials. In the end the jigsaw puzzle seems to fit and work perfectly!

