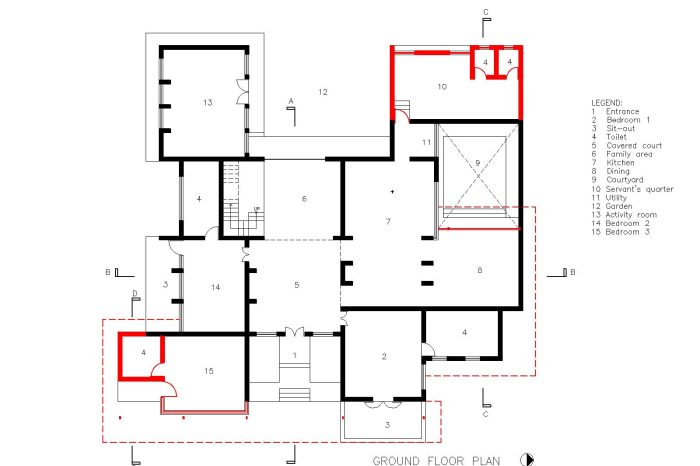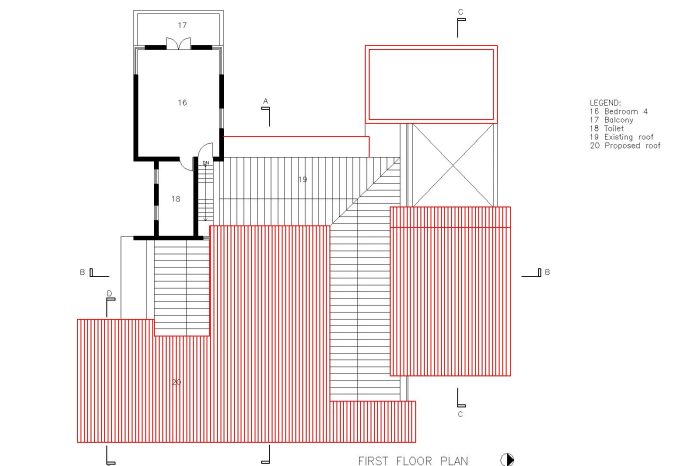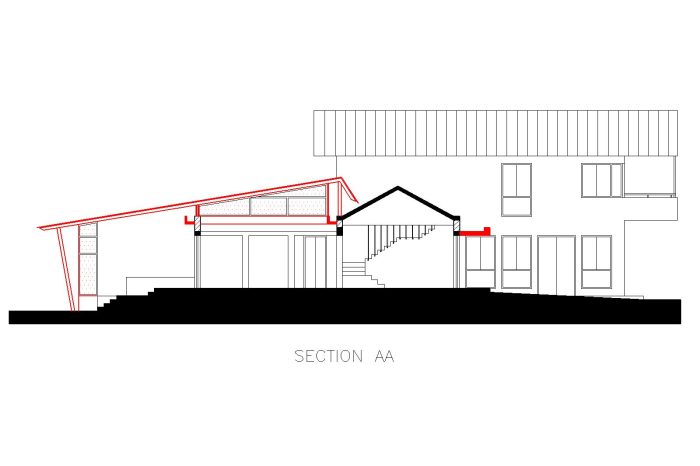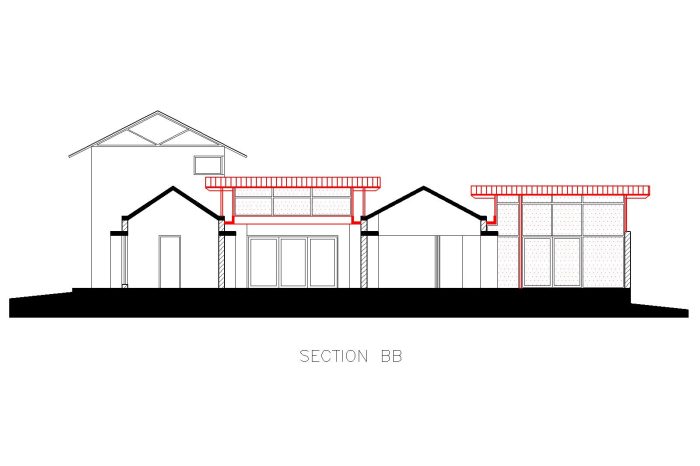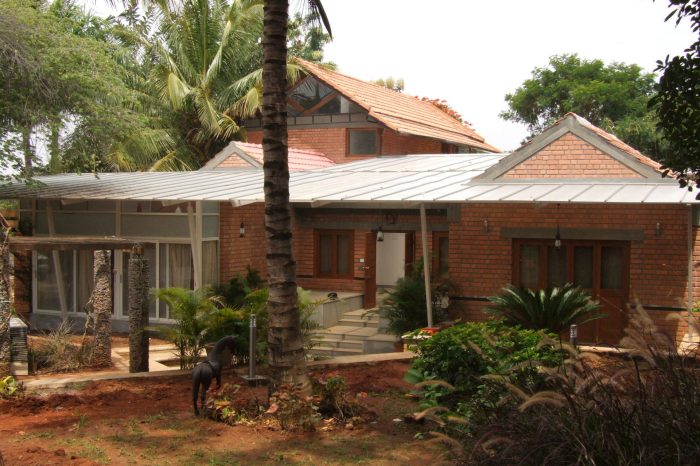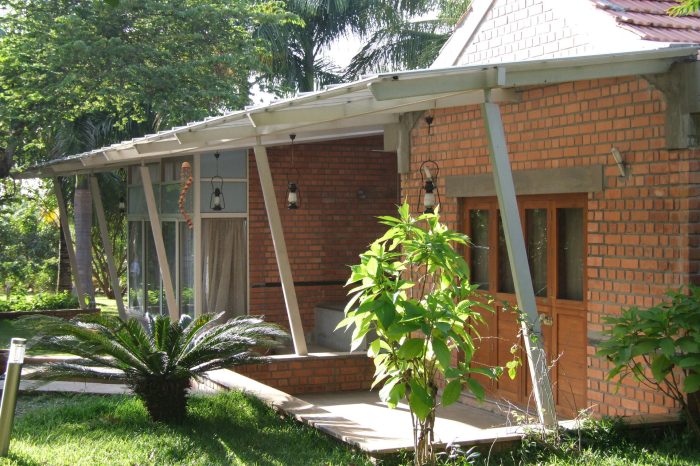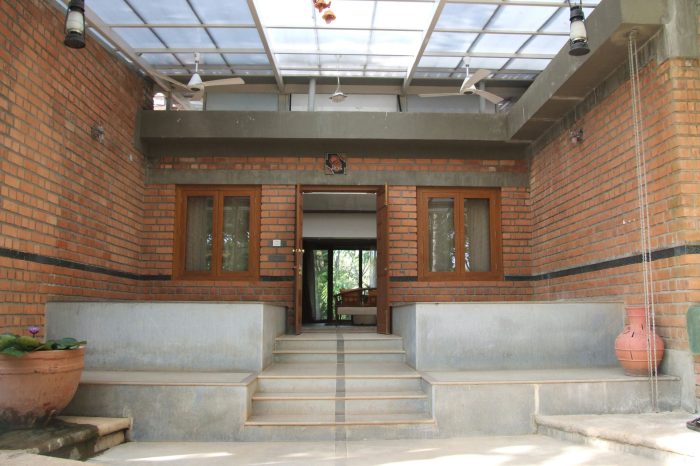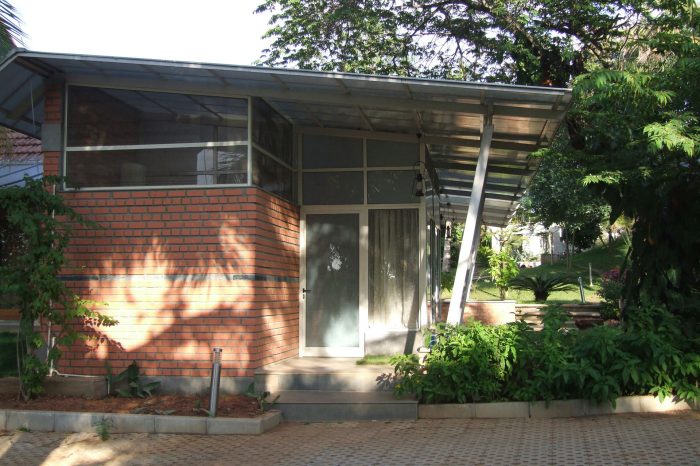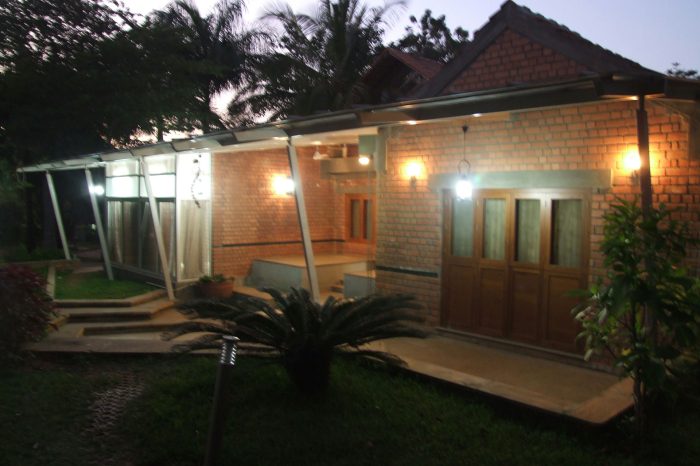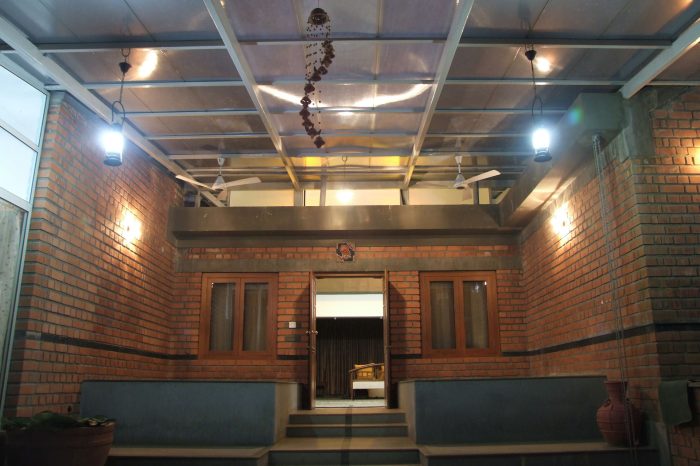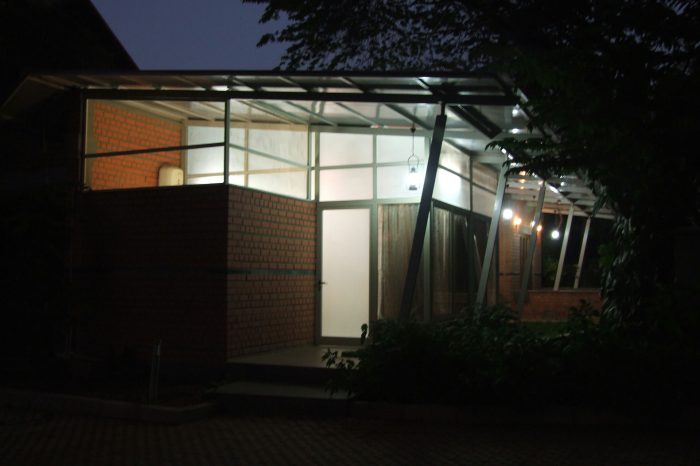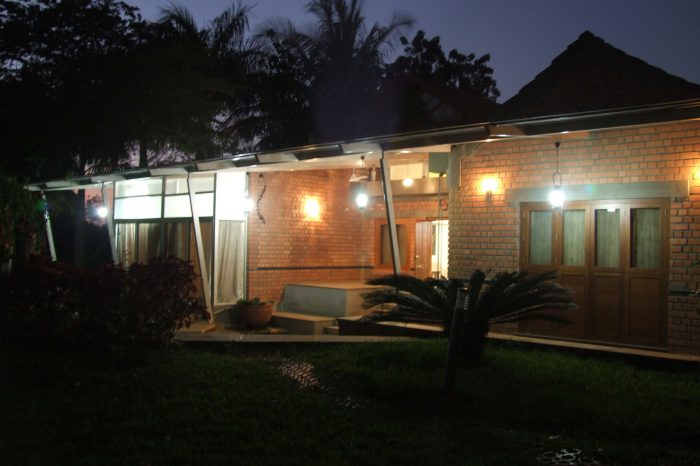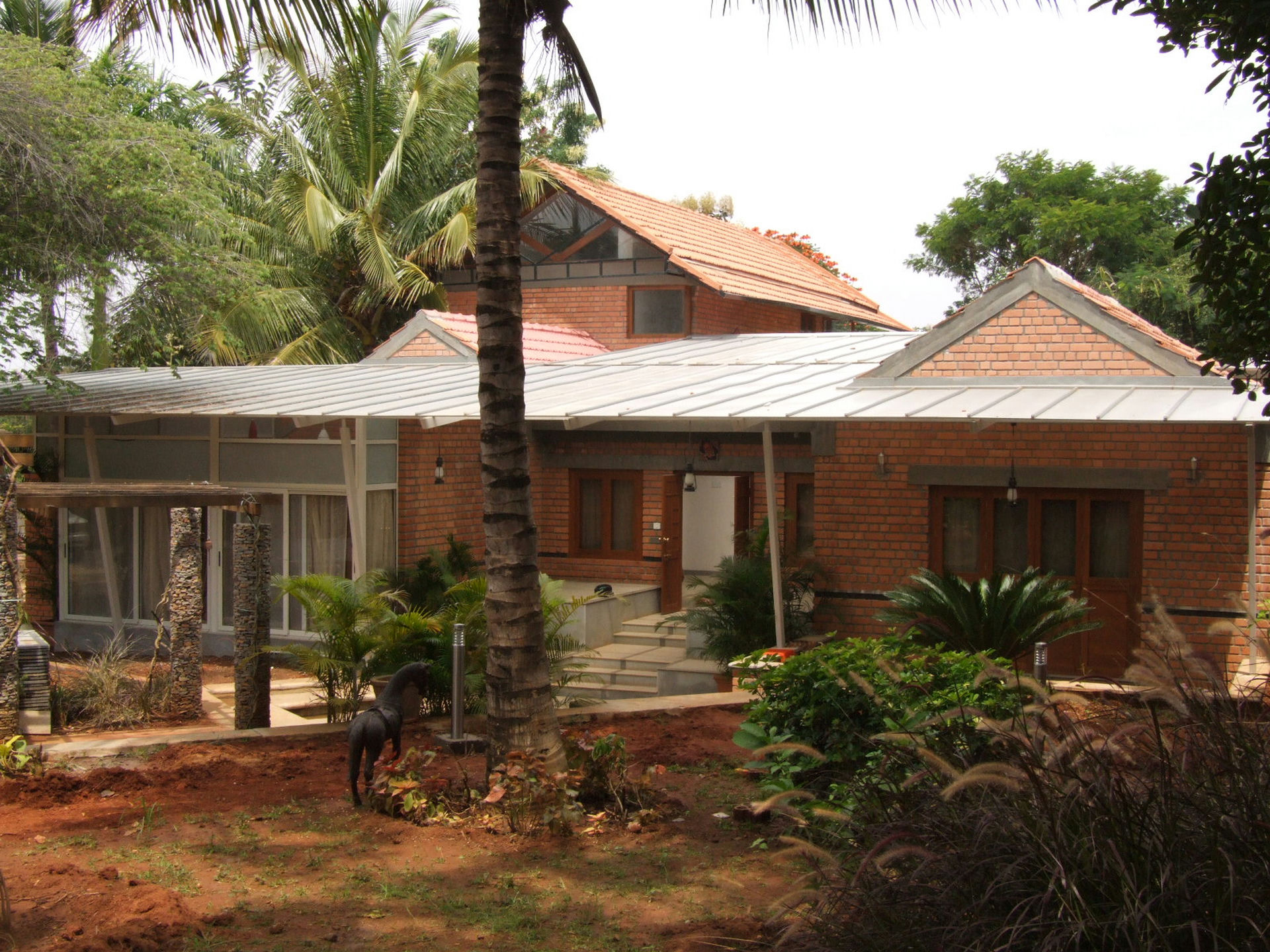
rj farm house (refurbishment)
Bagalur
Architects: Nilay Patalia Architects
Total Built-up Area: 490.4 sq.m
Refurbishment Area: 259.32 sq.m
Year of Completion: 2008
Landscape Architect: Inde-Design
Contractor: Ravindra & Co.
Photographs: Nilay Patalia
The farmhouse is located near a small village named Bagalur, which is about 45 kms from Bangalore. Bagalur enjoys a pleasant climate throughout the year like Bangalore. Due to its distance, it was used more like a weekend house. The existing farmhouse was built in 1998 with exposed brickwork and mangalore tile roof as the basic building materials.
One of the main requirements of the client was to change the existing central courtyard which had mangalore tile roof facings inwards. Further the sloping roof of the existing garage was to be changed and converted into an outdoor bedroom as well as the dining area was to be extended into the other courtyard. The remaining structure including the bedrooms on ground floor, kitchen, living area as well as first floor bedroom was to be kept intact along with their existing fenestrations and sloping roofs.
The concept was to have a single transparent roof of multi-cell polycarbonate sheets (danpalon) covering the whole area including the central court and the garage room. Since the existing areas surrounding the central court had roofs sloping inwards, exposed rcc gutters were added on all sides to take the water out and the roof was taken floating above that. Further, the expanse was taken more in order to make it horizontal and dynamic in nature. A similar type of polycarbonate roof was proposed for extending the dining area into the other courtyard as well as covering the toilet next to it.
The refurbishment was done in strikingly different materials from the existing one. The old farmhouse had exposed brickwork, granite masonary, mangalore tile roofs and teakwood doors-windows. The refurbishment was done in steel sections for structural members, roof in polycarbonate sheets and glazing in powder coated aluminium (Domal) sections in order to clearly distinguish between the old and new addition. The top part of glazing had mesh in order to continuously circulate the air and reduce the heat inside due to the use of polycarbonate sheet.
The steel members were taken sloping instead of vertical. The steel members as well as aluminium glazing were taken in white colour against the existing red exposed brickwork and mangalore tiles. The inside flooring was changed from clay tiles to flamed granite stone to give a neutral base. Hence, the intervention fuses with the old structure and at the same time creates its own identity.

