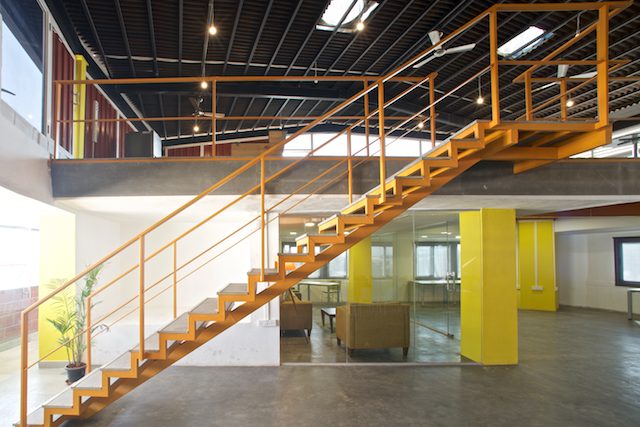
numa bengaluru
bengaluru
Client: Naresh Narasimhan
Architects: Nilay Patalia Architects
Design team: Yashas Nataraju, Nilay Patalia
Electrical consultant: Bharadwaj Consultants
Structural consultant: Deshpande & Associates
Contractor: Jayaganga Engineering Structures Pvt Ltd
Area: 915 sqm
Year of completion: 2015
Photographs: Vikram Ponappa
The program was to design the first India center for Numa, Paris which is providing accelerator spaces for startups across the globe. The requirement was for an open and flexible working space for various startup groups along with a mentoring space for the same. The program is divided into 3 floors with Airbus-bizlab office on the third floor, Numa accelerator on fourth floor and an event as well as cafe space on the sixth and mezzanine floor respectively. The existing fifth floor was to be used as co-working space.
The project had to be done with extremely tight budget. Hence, minimum glass partitions are planned wherever necessary and remaining space is designed for tables for groups of 4 or 6, which can be moved around to make bigger teams if required. The mezzanine was extended along with a metal staircase on the sixth floor to use it for cafe as well as viewing area during the events.
The material palette is kept very simple with cement flooring, white walls, exposed electrical conduits and is highlighted by bright colored column/beams and colored furniture. This creates a minimal yet cheerful and quirky space for the startups to work in.







