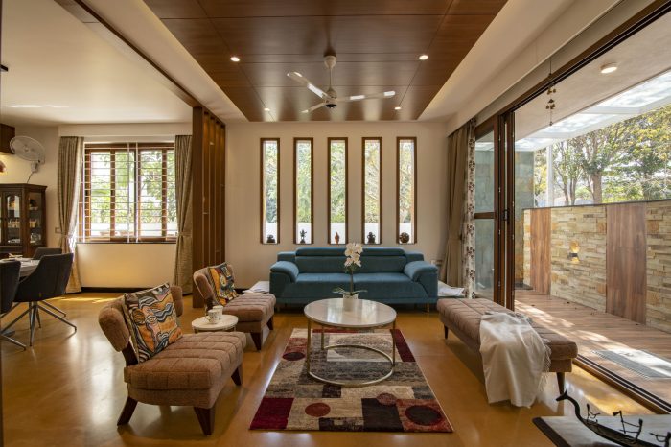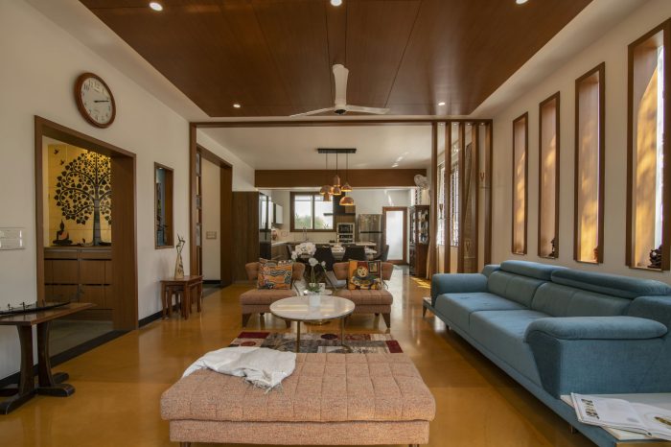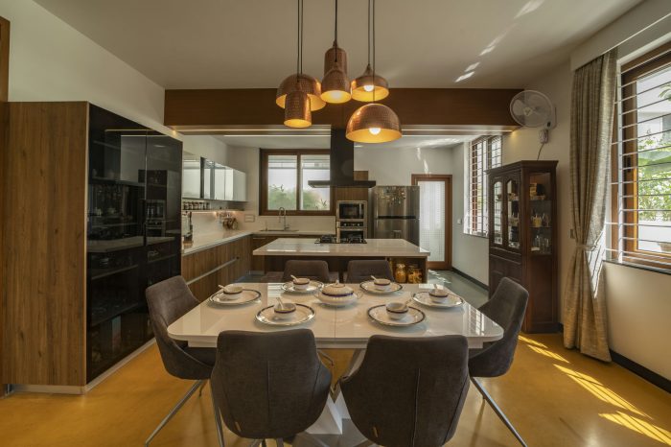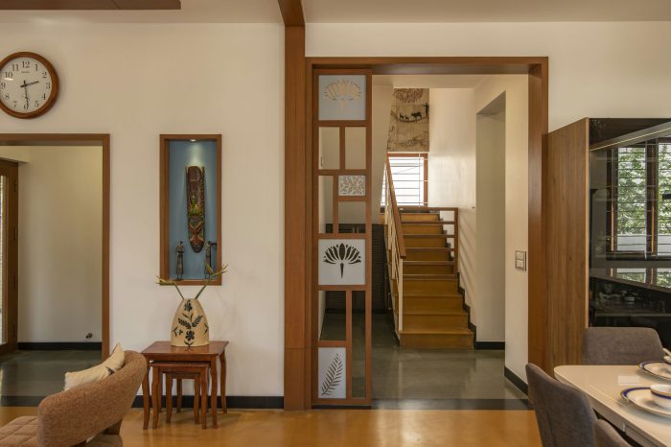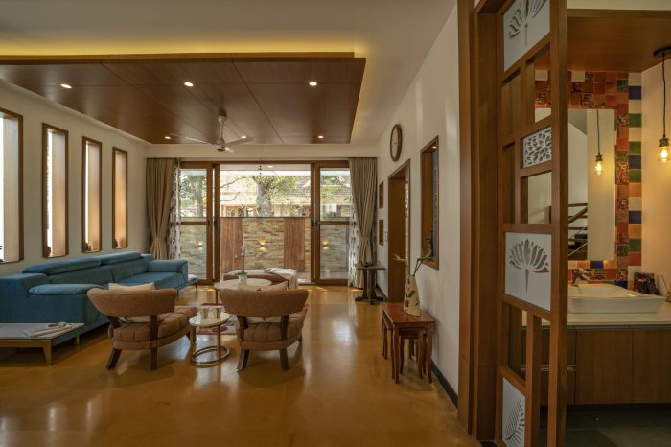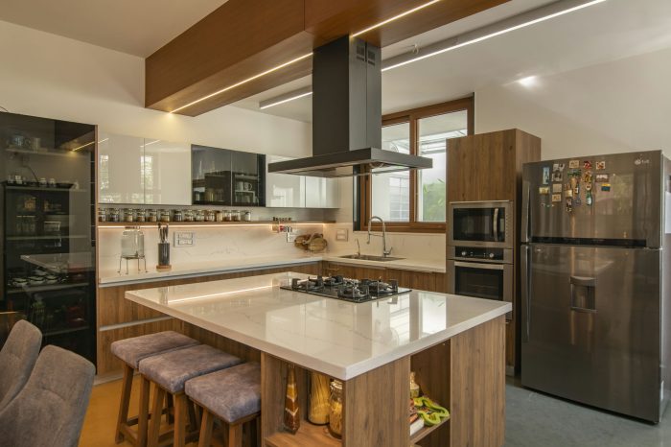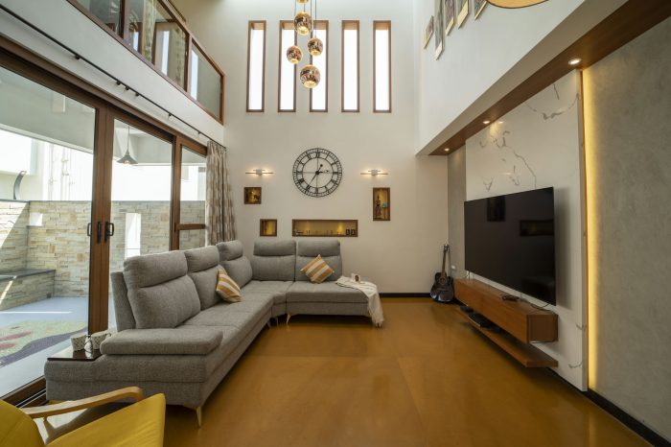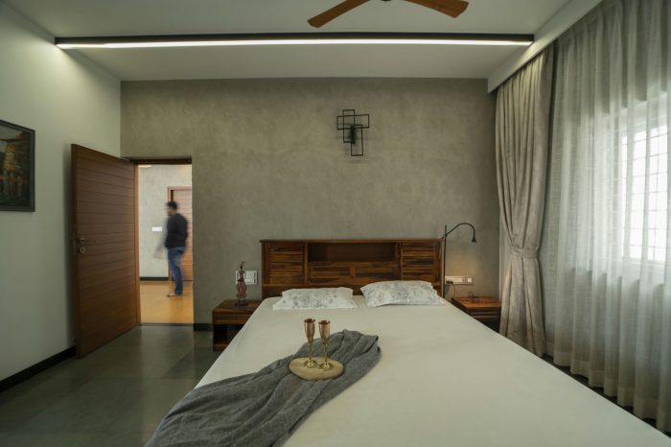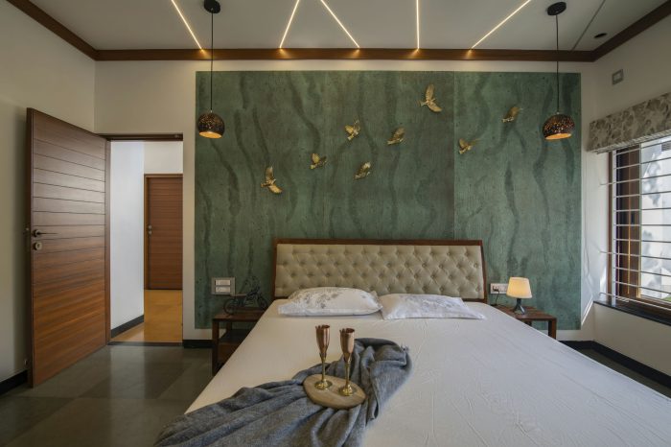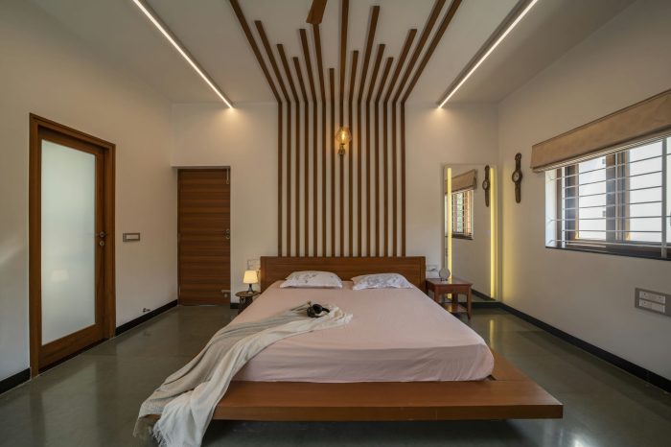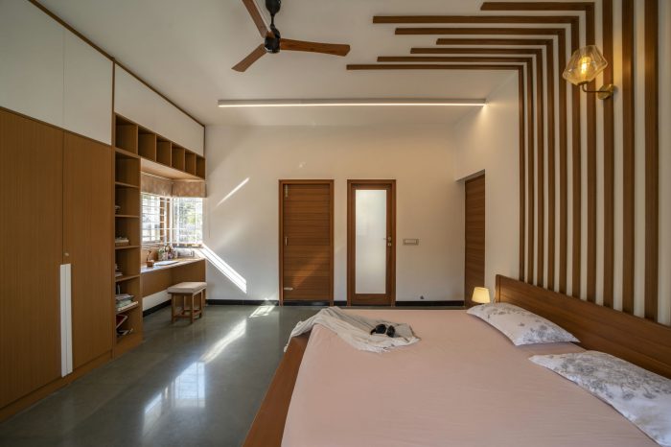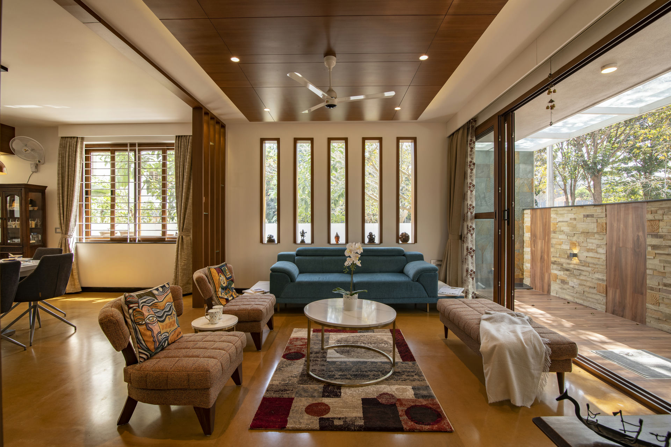
nivaant residence
bengaluru
Clients: Dr Jyoti & Dr Himanshu Matalia
Location: Classic Orchards, Bengaluru, India
Area: 328 Sqm / 3530 Sft
Year of completion: 2022
Architects: Nilay Patalia Architects
Design team: Bhawana Solanky, Nilay Patalia
Interior Contractor: C N Lakshmikanth
Photography: Sanjith Seetharam
We were approached by the clients to refurbish the interiors for the house which we had designed in 2012. The structure of the house along with the flooring and doors were kept intact, however, the look & feel of all areas were changed drastically as they wanted something totally different from the existing interiors.
Since the existing flooring was in Jaiselmer and polished Kota stone, we decided to keep the palette in wood and white while highlighting important walls in texture paint or customized stone murals.
As one enters the house, the compound wall is treated with stone cladding which is further broken by wooden tile in strips. One approaches the foyer to be greeted with a customized mural of Buddha on gold finish slate. The living and dining area is separated by a subtle wooden screen. The living opens onto the outdoor area. The wood and white theme is used in the kitchen unit which gets black tinted glass shutters to break the monotony. The dining table has a customized copper hanging light above it. The screen between the wash area and dining is highlighted in wood and grey panels of tree motif.
As one climbs the staircase, the first floor family room with its double volume welcomes you. The TV unit is highlighted by grey concrete texture in the background and Quartz panel in front. All the rooms were designed based on the individuality of the inhabitant. The master bedroom has customized panels on bedside with brass birds with criss-cross of profile light on the ceiling. Bedroom 2 has a simplistic décor with concrete texture on three walls and one white wall; this along with wood and white completes the subtle look of the room.
On the second floor, the study room and temple unit overlooks the family room as well as customized mural above the TV unit. Daughter’s room has wood beading on the bedside which goes above the ceiling in random lengths. The wardrobe and study are integrated to give more space to the room.
Thus the interiors combines different materials and textures while maintaining the original flooring and wood doors, and yet creates a fresh and vibrant space based on the requirements of the client.

