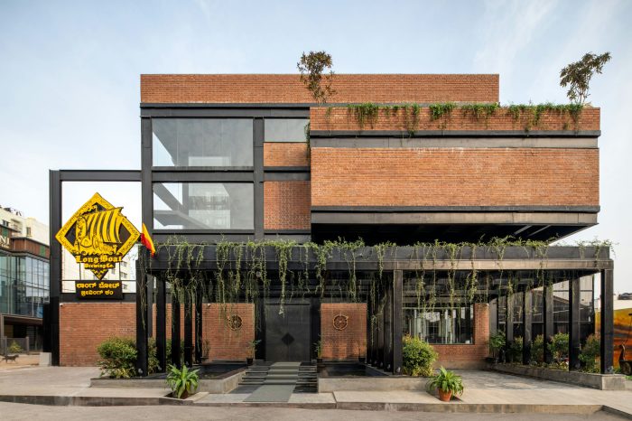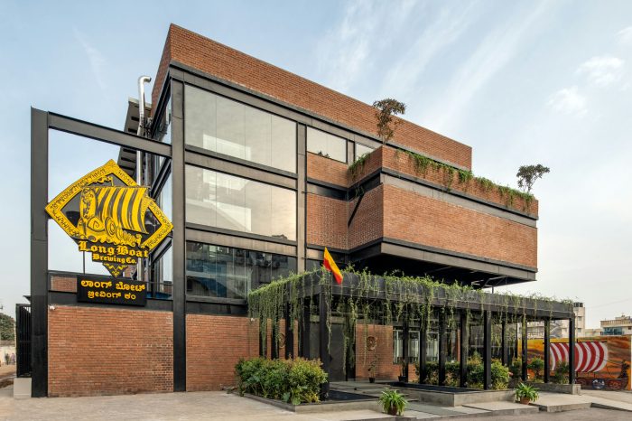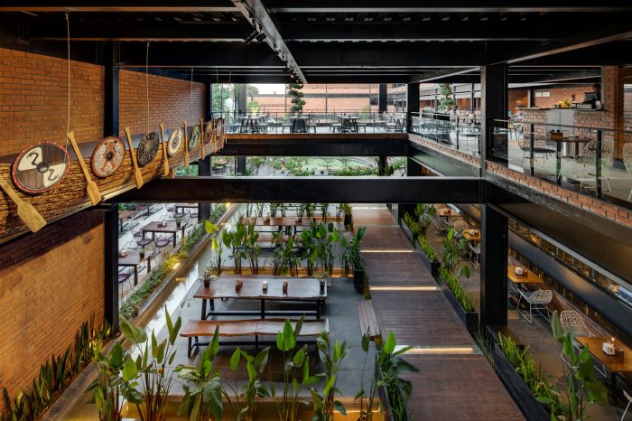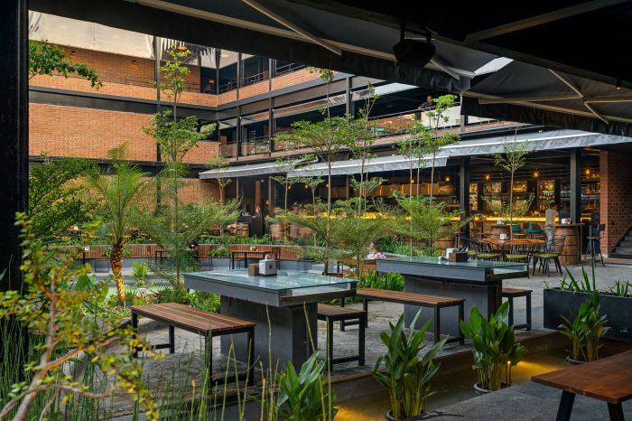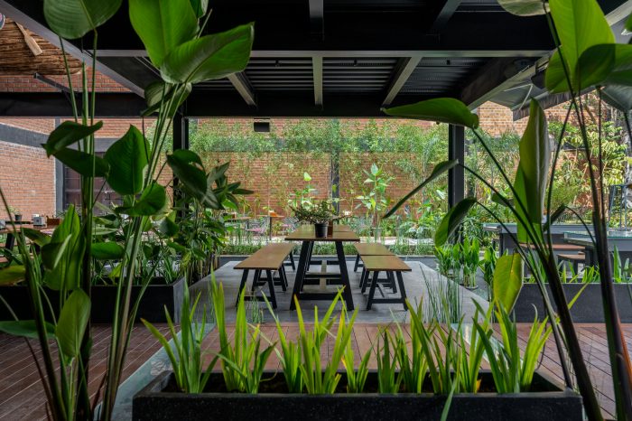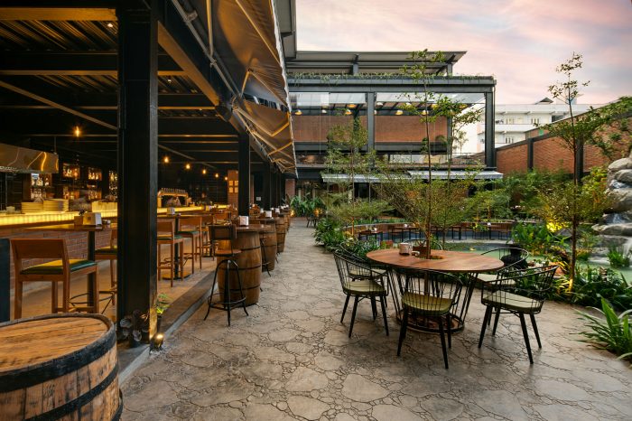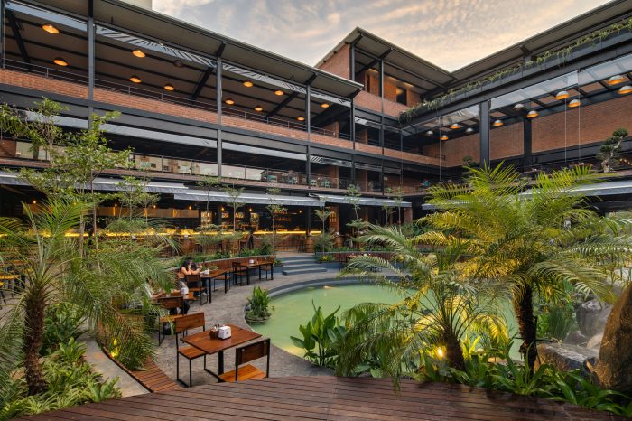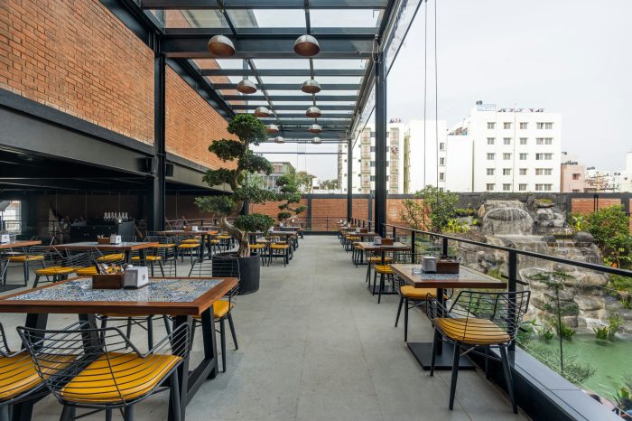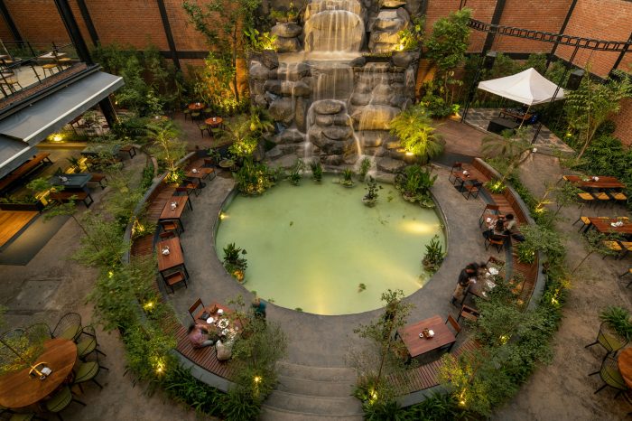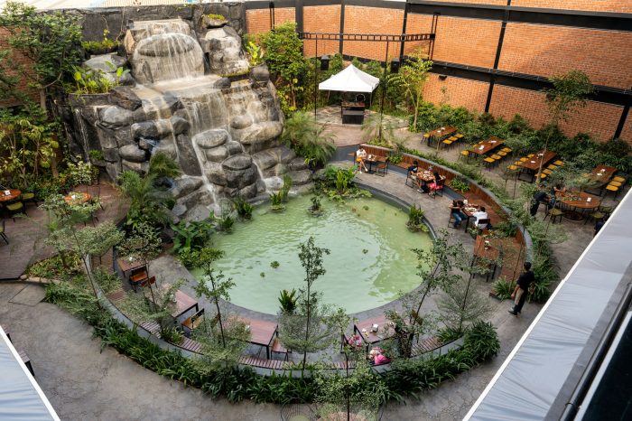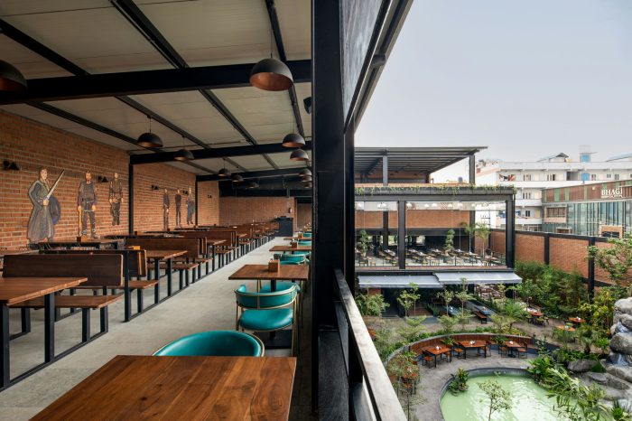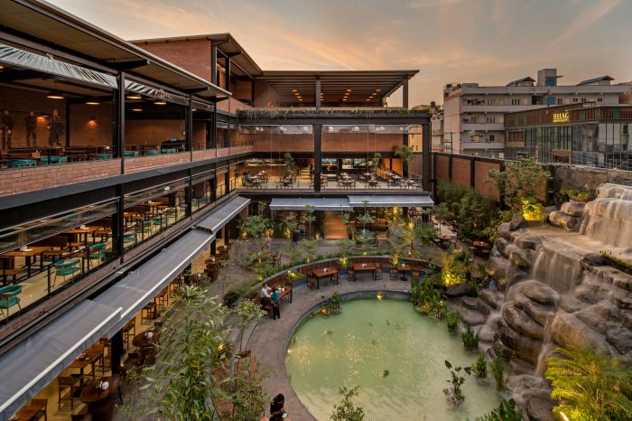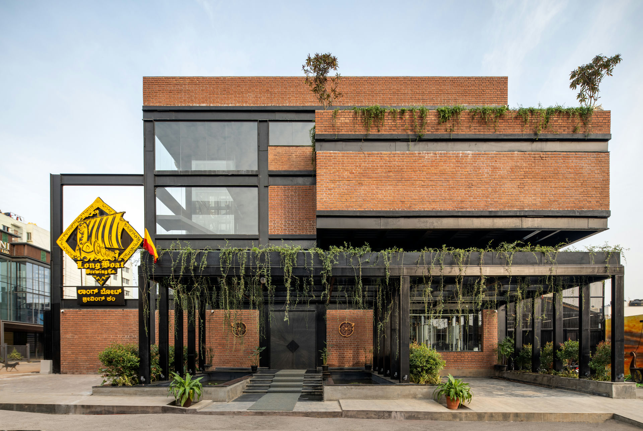
longboat brewing co
bengaluru
clients: RGV Brewing LLP
location: Bengaluru, India
site area: 1860 Sqm / 20,000 Sft
built up area: 2804 Sqm / 30170 Sft
design and completion: 2019 – 2022
architects: Nilay Patalia Architects
design team: Yashas Nataraju, Dhruti Doshi, Bhawana Solanky, Nilay Patalia
structural consultant: Deshpande & Associates
electrical consultant: Brainwave
plumbing consultant: PSI consulting
landscape & water feature: Gardenia landscape and design
microbrewery: Taurus Engineering
kitchen consultant: Food sense global
steel construction: CGM Industries Pvt Ltd
electrical engineering: Narayan Rao
furniture: Best of Exports, Jodhpur
photography: Shamanth Patil Photography
The sultry, southern Indian city of Bengaluru has carved out a niche as the Microbrewery capital of the country. Today, the craft beer scene in India’s Silicon Valley is burgeoning as the Bangalorean appetite for a variety of brews grows. To feed this appetency, we were approached with a brief of setting up a new microbrewery and kitchen on a 20,000 sqft plot in the midst of a dense urban setting. The site had noscope for outward views; hence an inward approach was adapted for the design.
Organized around an open landscaped courtyard, the microbrewery, kitchen, bar counters and seating areas are interwoven in harmony with natural elements of the landscape.
A bold composition of projecting mass with solid and void texture forms the external façade with a landscaped trellis structure as the entrance pavilion. Upon entering, one iswelcomed by a double volume space that draws the eye upwards to a ‘long boat’ hanging from the ceiling, playing an evocative part in the design. Towards the right, the equipment of the microbrewery is seen behind a translucent water curtain façade. One is led further down to large “floating” seating islands which promote community gatherings. These are accessed through a series of decks acting as stepping-stoneswhich lead into the central courtyard. This is where a 20 feet high waterfall features itself surrounded by diverse tropical trees and plants which continue across all levels of seating. The waterfall also acts as the back drop for a live food & bar counter, where live grills are fired up and fresh craft beer is poured from the taps.
To accommodate larger groups, a double height seating area is created on the first floor. By topping this level off with a glass roof, a connect is formed between the ground and the sky.
A part of the second floor is designed as an enclosed space, which can facilitatecorporate events, spilling out into an open seating area overlooking the central courtyard.
The courtyard becomes the hub of all activities such as the Bar, Live kitchen, DJ booth, Video screenings and Dance parties. Arrangement of seating on each floor lets each one of the patrons enjoy a view of the waterfall. The waterfall also drowns the sound of the traffic, while its cascading waters bring motion and life to the place beyond the mirth of the drinks and food.
The building steps back at each floor creating receding levels and interactive volumes. Through design, the space achieves the dynamic of an organically evolved space for people to create grounded memories with family, friends and loved ones, over food, beer, music and events all while being surrounded by nature amid the concrete jungle that is Bengaluru.
The material palette is simple and sleek, with a black steel structure contrasting the exposed red brick walls. Rough polished kota and cuddapah stone, stamped concrete, and IPE wood are used for the flooring. The furniture varies in design on each floor to create a variety of seating options, such as live edge wooden tables for community seating, wooden benches and tables, a water-flowing table, barrel tables, and high chairs along the bar counter. Metal chairs and sofas with brightly-colored cushions and fabric add pops of color to the space.
Long boat brewing co achieves its role as an urban oasis with an imbued sense of calm where one is in constant relation with nature and offers a serene escape from the hustle and bustle of the city.

