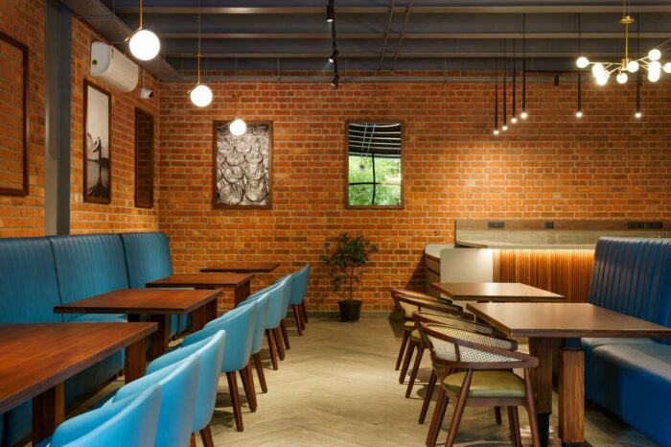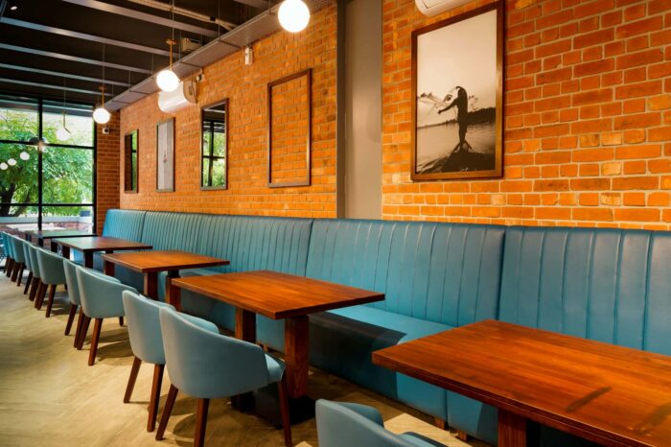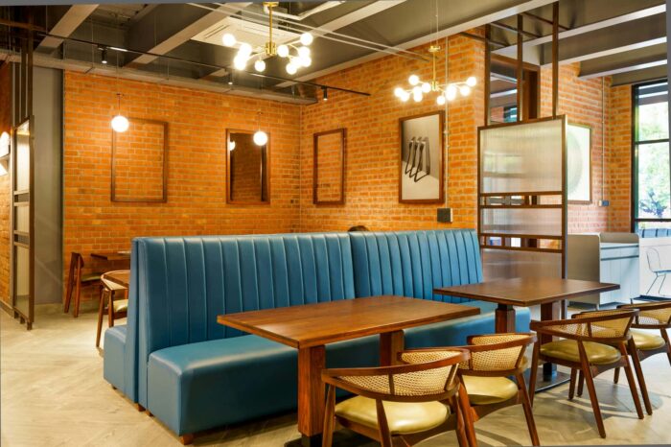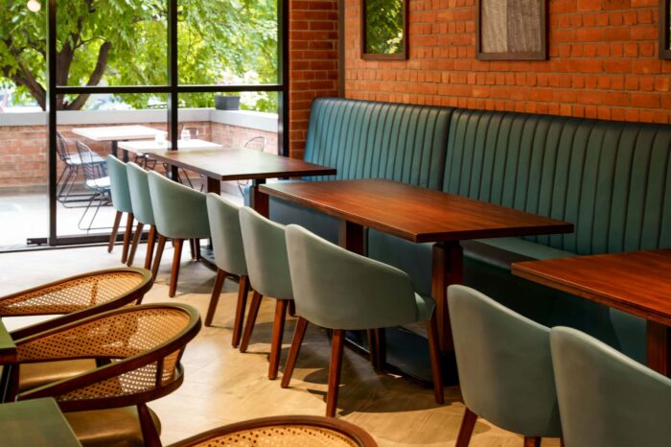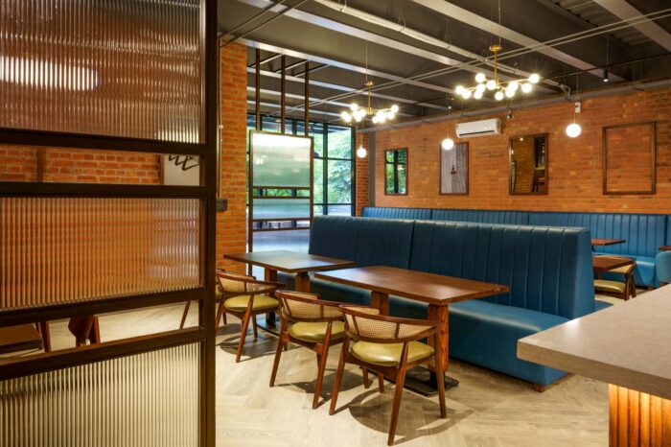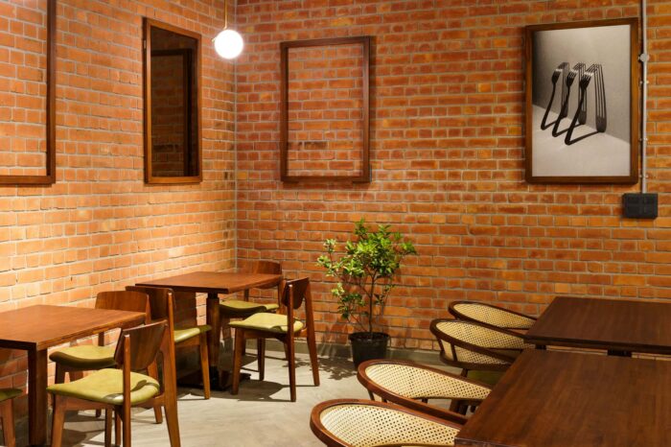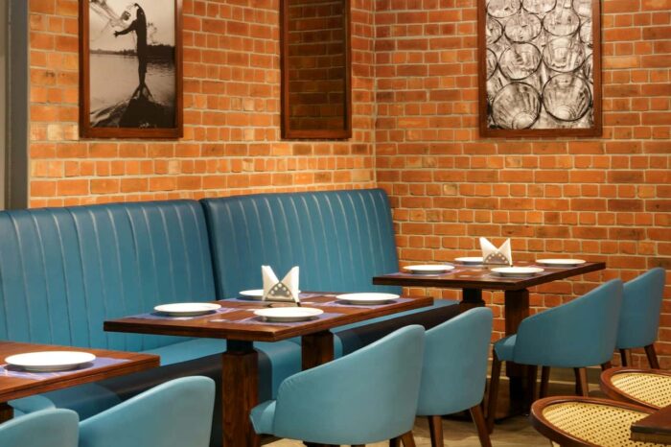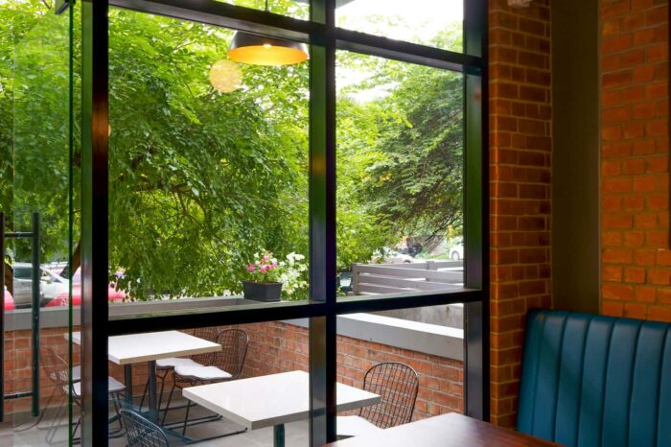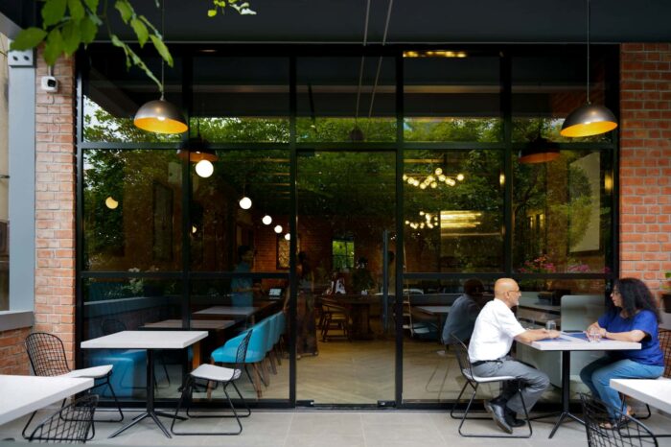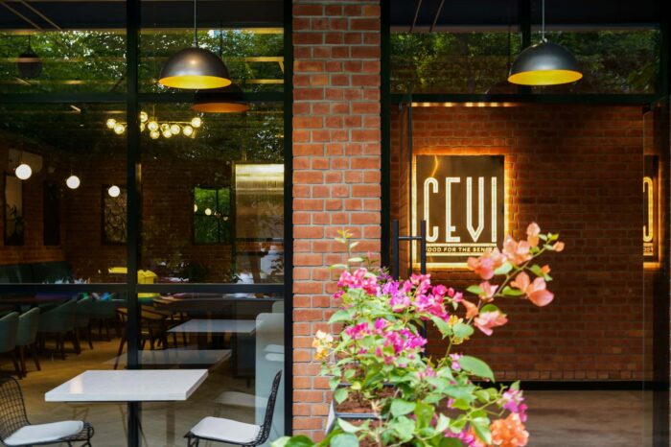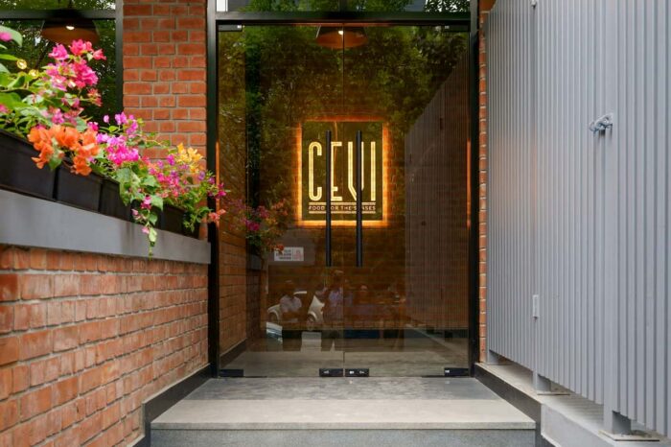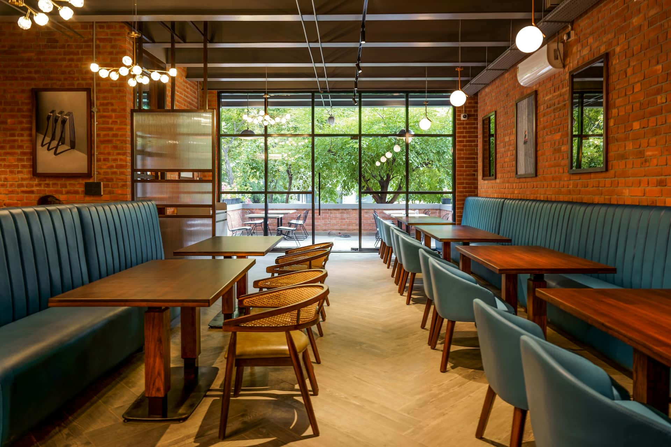
cevi – “food for the senses”
bengaluru
clients: prathibha and raju yengera
location: bengaluru, india
area: 244.5 sqm / 2630 sft
year of completion: 2023
architects: nilay patalia architects
design team: yashas nataraju, dhruti doshi, bhawana solanky, nilay patalia
structural consultants: dileep associates
electrical consultants: brainwave
steel fabrication: global structures
civil works: mr constructions
furniture: loyora design inc
f&b consultants: the pineapple inc
branding: dyu_studio
photography: pranav yadalam
The clients first approached us to design a mixed-use building on a busy commercial road in Bengaluru’s HSR Layout. Each floor was intended to have a flexible configuration in terms of plan for renting it out. We aimed for large column-free spaces, using steel for construction. Exposed brick infill walls were chosen to add the warmth and depth of character that we sought even for a commercial building.
The clients are from the business background and were eager to venture into the thriving hospitality sector in Bengaluru. They wanted to start small scale and decided to serve pan-Indian cuisine as their first foray.
We proposed a 60-seater restaurant space on the ground floor of this mixed-use building. Accessibility and visibility from the main road are facilitated by this placement. A series of trees in front of the building provide shade for the outdoor seating area. The option to dine outside in Bengaluru’s lovely weather or inside on the warm days, offers two very different experiences.
Wood is used to highlight the counter, partition walls and in the large frames hung on the walls with the furniture. To contrast the warmth of the brick and wood used throughout, the indoor seating is done in cool hues. A herringbone pattern of wood in a grey tone covers the floor. Tinted mirrors, monochrome graphics, and exposed brick are highlighted by the wood frames placed strategically on the walls.
The design has taken a modern approach while incorporating a few classical elements. Instead of focusing on a theme, we have combined rustic elements with wood and brass accents. The light fixtures were chosen to complement the exposed construction’s industrial vibe while still being contemporary.
The space aims to beckon one in and provide with an elegant yet warm experience.


