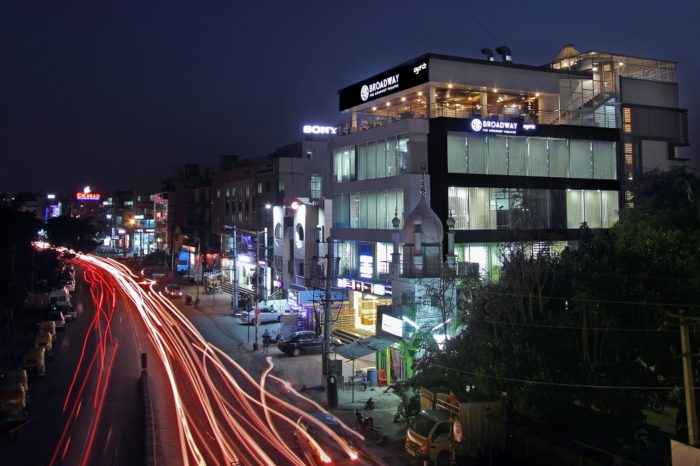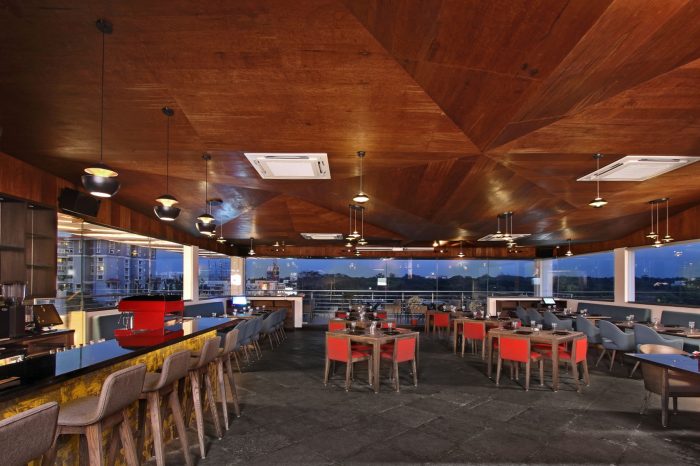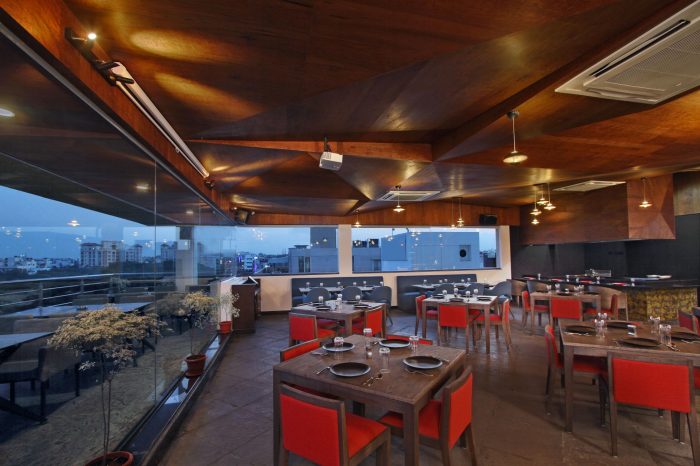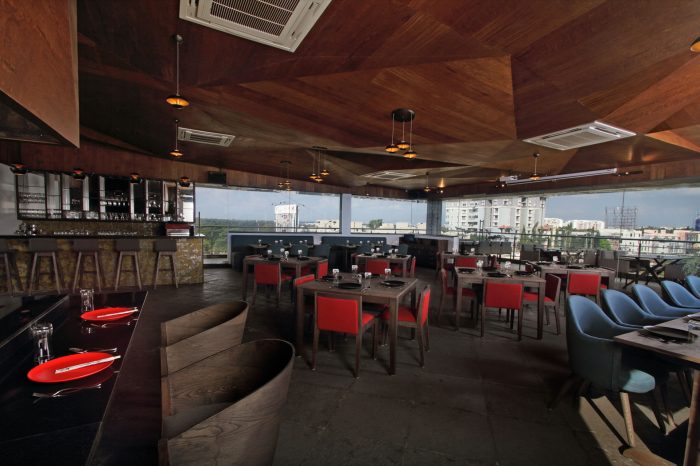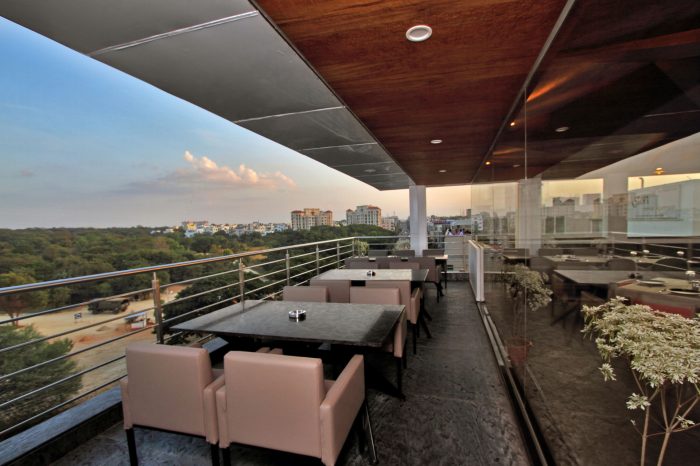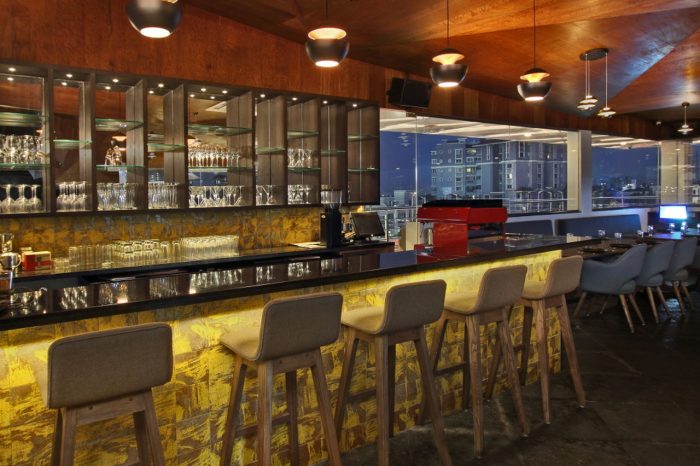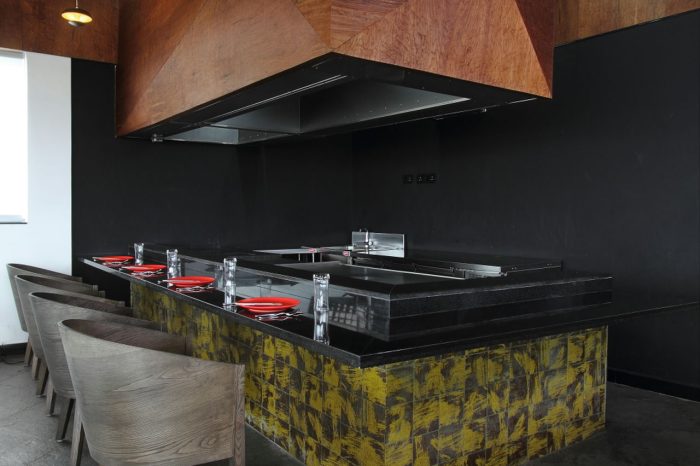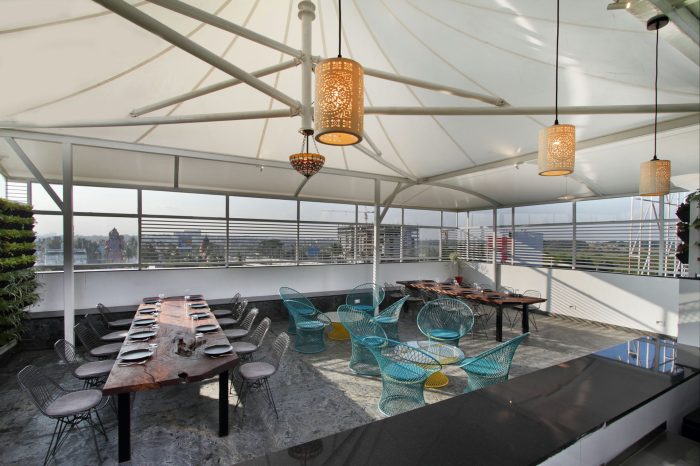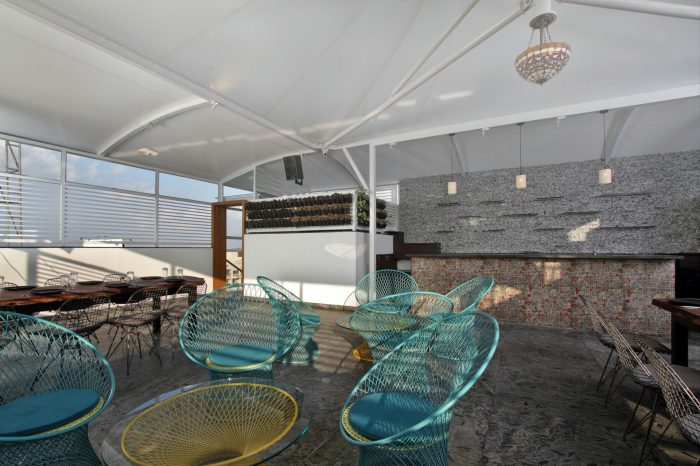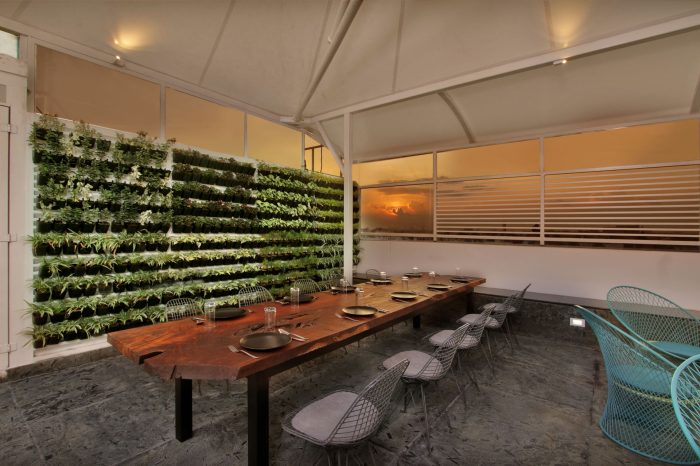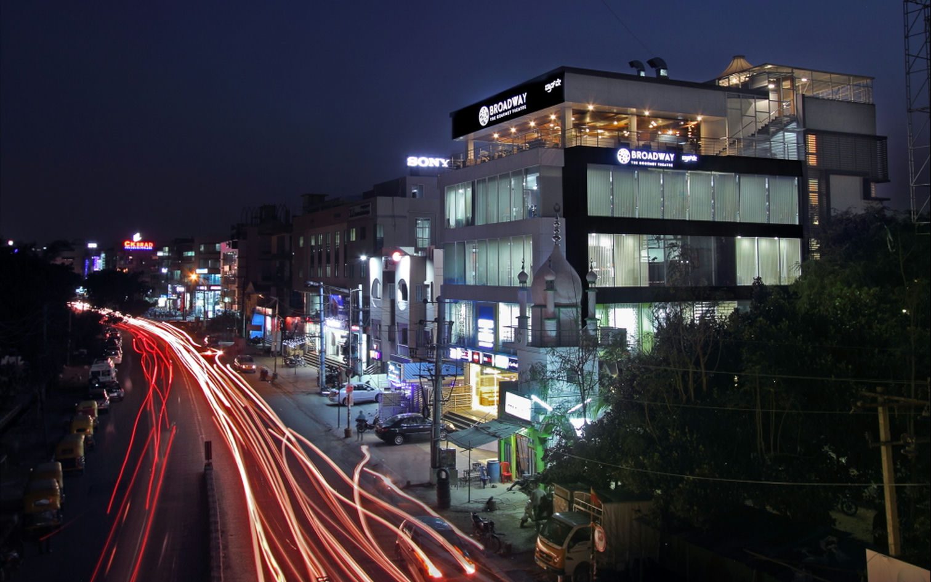
broadway – the gourmet theatre
bengaluru
Clients: K S Lokesh
Location: 27th main road, HSR layout, Bengaluru
Built up area: 397.5 sqm / 4277 Sft
Year of completion: 2016
Architects: Nilay Patalia Architects
Design team: Yashas Nataraju, Mitali Parmar Nilay Patalia
Interior works: Raj interiors
Furniture: SFA Works
Graphics: Ranjan thangjam singh
Tensile structure: Texshade prefabs Pvt Ltd
Photographs: krishanu chatterjee
The program was to design a gourmet gastro bar serving global cuisine. The site was on the roof top of a building facing dense vegetation. it was spread over two floors with an existing metal structure on lower floor and terrace on top floor.
The lower floor was conceived for fine dining and the top floor for lounge as well as event space. The design developed from exploring the ceiling profile since it had an existing metal roof which needed to be covered. The ceiling is folded in both directions to create an interesting element. It is finished with veneer giving a rich feel to the space.
The seating layout is kept simple. natural materials are used for key elements like flooring, dado tiles and furniture. The entire palette is kept neutral with only furniture fabrics in color. The lighting also highlights the ceiling and transforms the space into a vibrant one in the evening.
As one enters the space, one either focuses on the ceiling or the dense landscape outside.
for the top floor, a tensile structure is added along with metal screens on all sides to create an introvert space. The furniture used here is totally different from that used on the lower floor. The textured floor and dado as well as vertical garden enhance the space further.
This creates two distinct spatial experiences for the guests; one is elegant and classy whereas the other is relaxed and casual.

