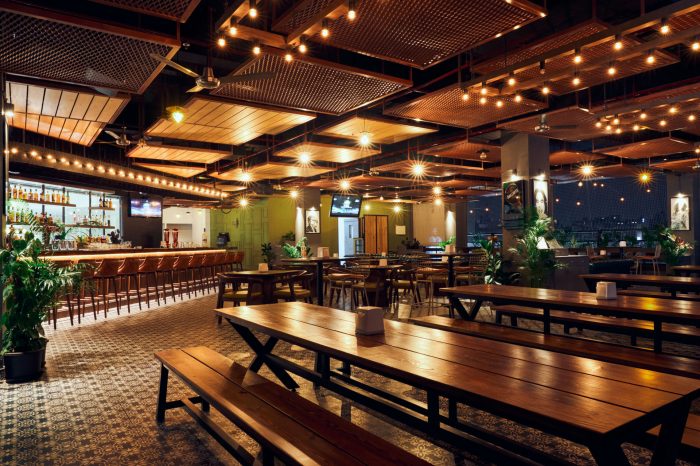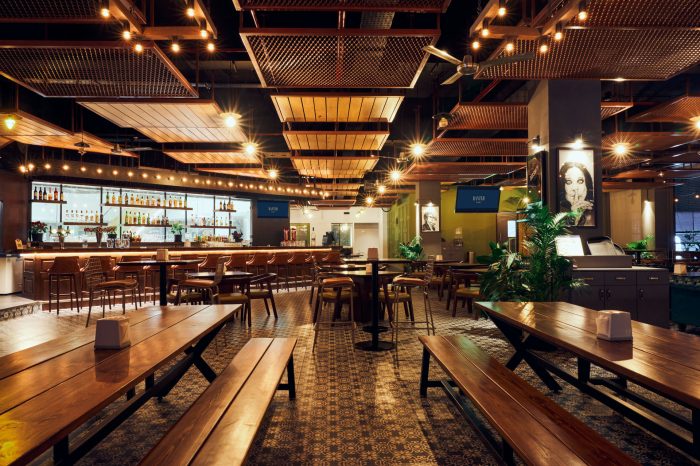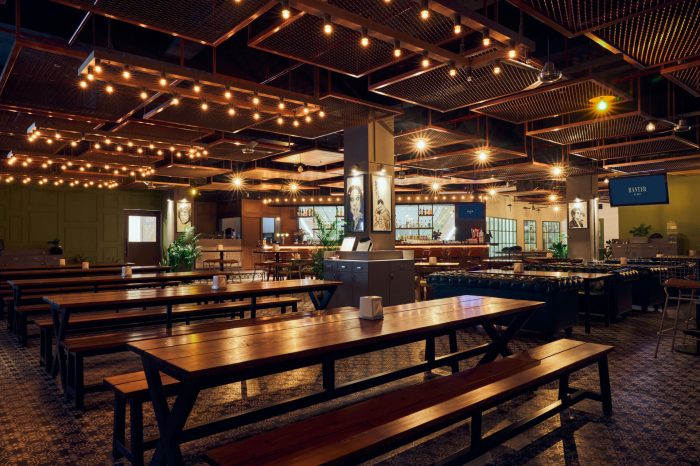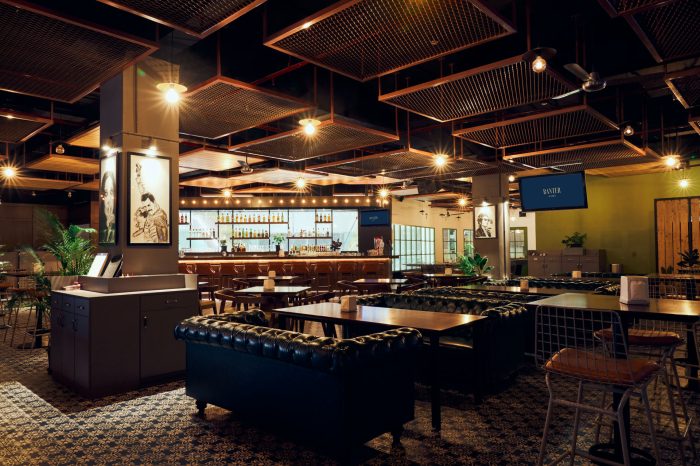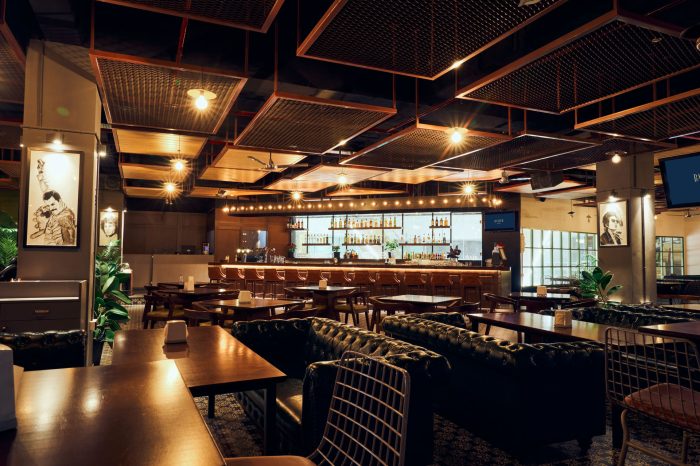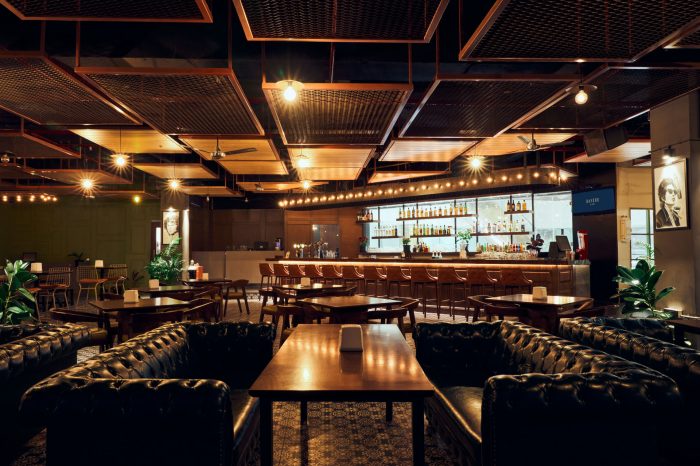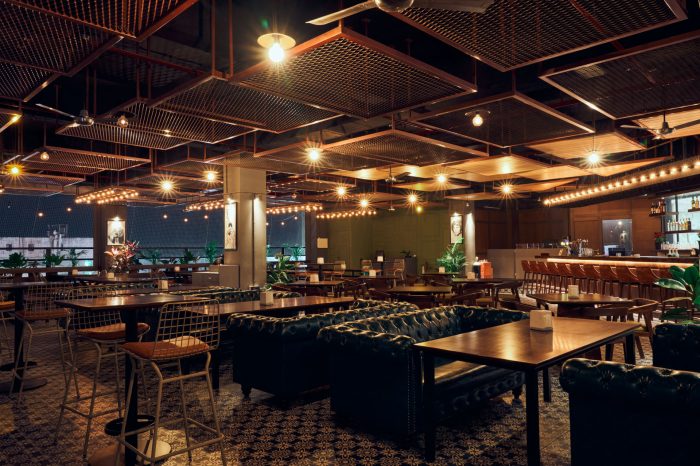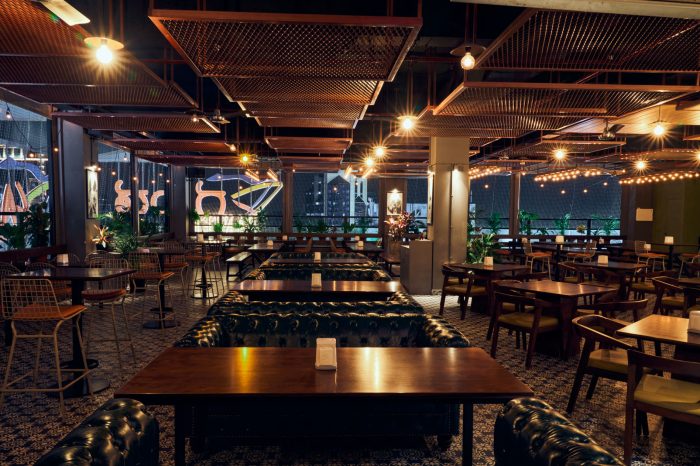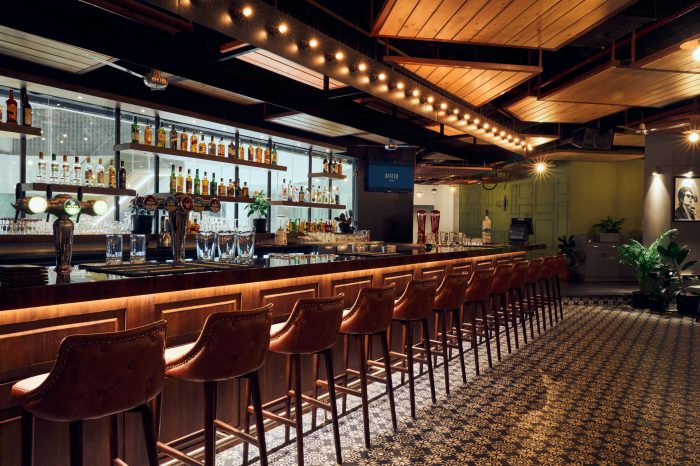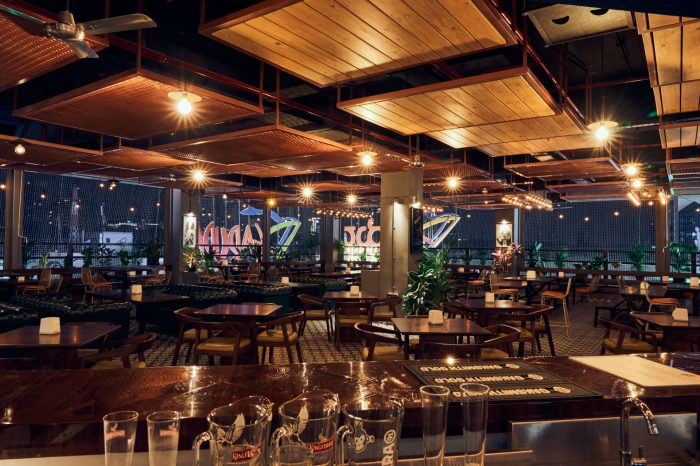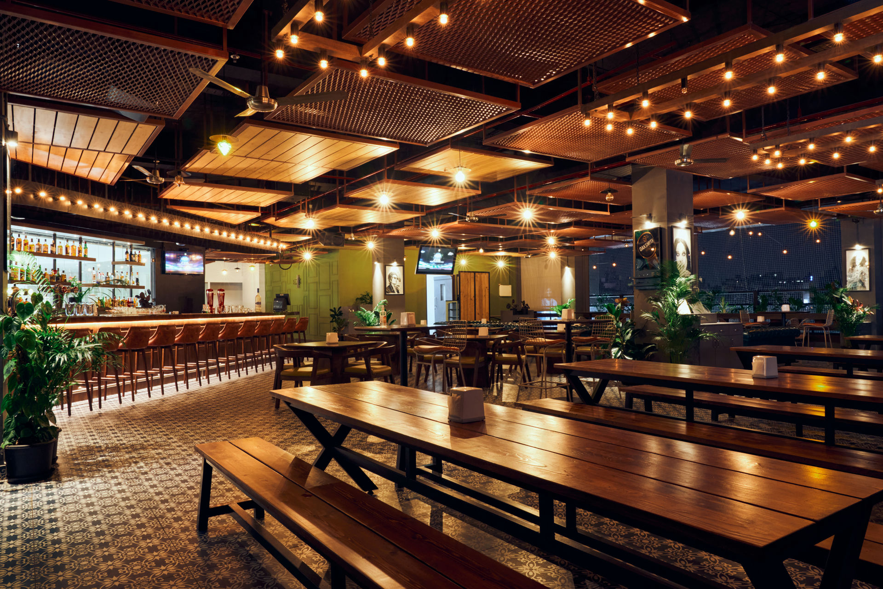
banter by jimi’s
garuda mall, bengaluru
Clients: Gastro Culinary Works Pvt Ltd
Location: Garuda mall, Bengaluru, India
Built up area: 490 Sqm / 5272 Sft
Year of completion: 2021
Architects: Nilay Patalia Architects
Design team: Yashas Nataraju, Nilay Patalia
Contractor: Confluence
Furniture: Loyora Design Inc
Photographs: Courtesy the Client
The program was to design a gastro pub on the fourth floor of a mall located in the city centre. Since it was located inside the mall, the space had to cater to the family crowd coming to shop or spend time at the mall as well as to friends and colleagues who come to spend a good time together. Hence it was decided to give a relaxed and casual feel to the space so that it becomes inviting to anyone coming to the mall.
The design began by removing the existing glass façade to open out the space to fresh air and better view of the outdoors. This really changed the way in which the space was conceived. The plan was divided in two zones- the seating area and the games zone with bar and kitchen separating the two.
The entire ceiling was made in metal frame of different heights with chain link mesh as well as wood panelling as infill. This created an interesting visual element as one entered the place leading them to the view of the outdoors. The flooring was chosen in floral patterned tiles for the seating area and wooden tiles for the games zone. The furniture was designed as a mix of formal and casual seating so as to give different choices to the customers. The bar was made in wood panelling with customized lights above the bar counter to give a retro feel. The entire edge towards the road was treated in landscape to connect the indoors to outdoors.

