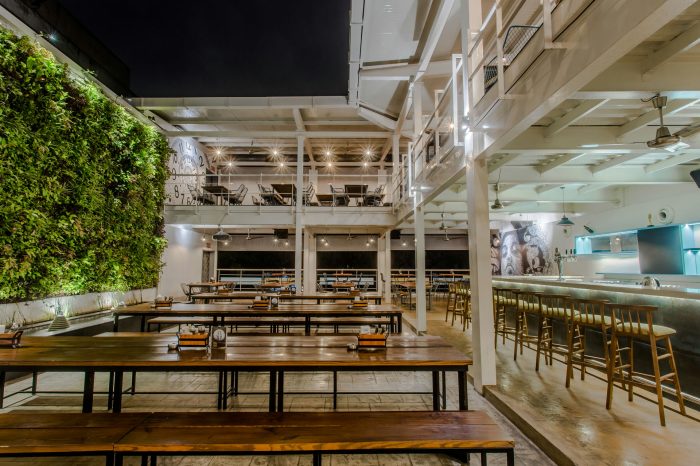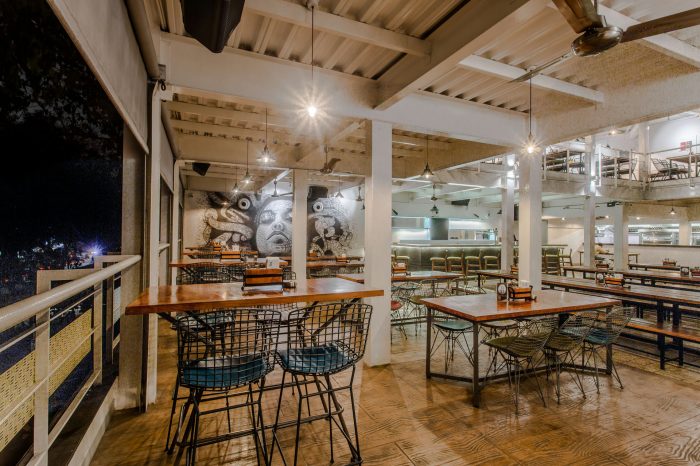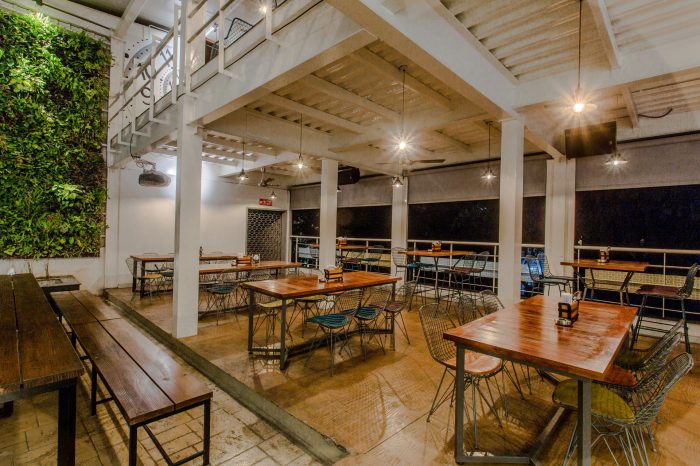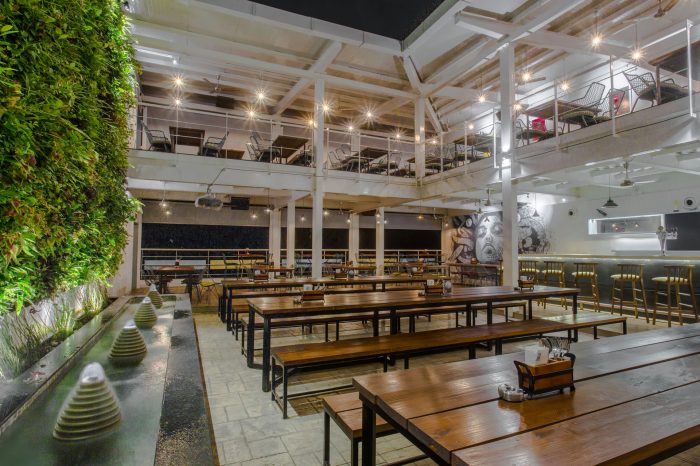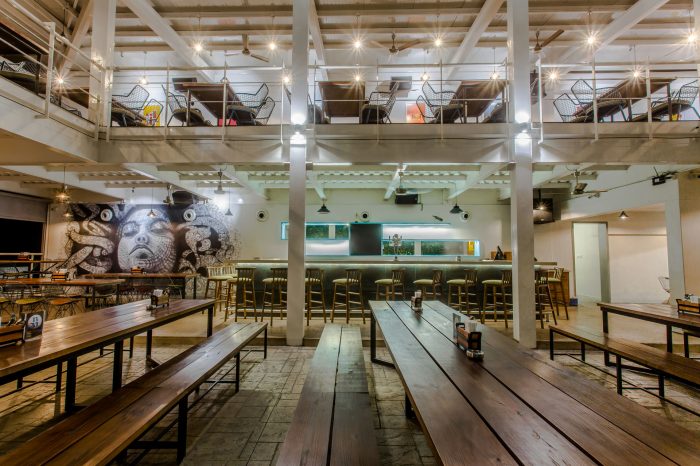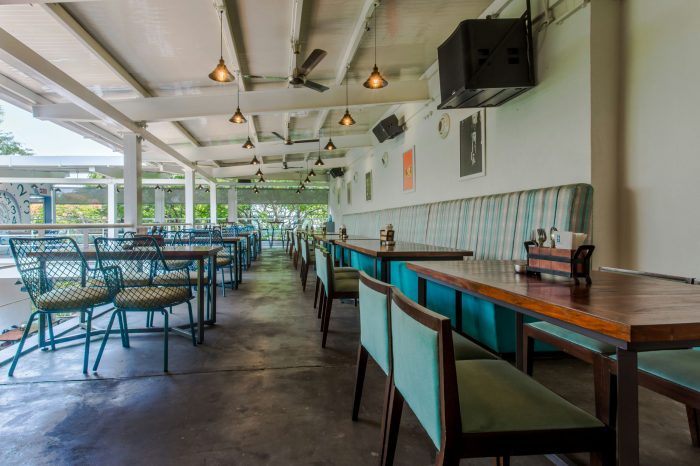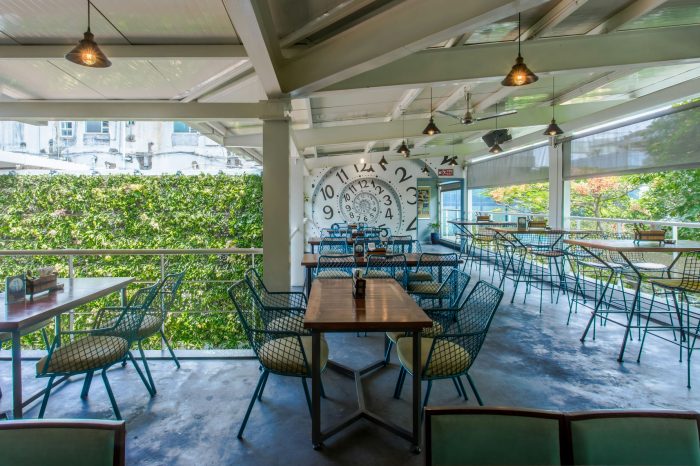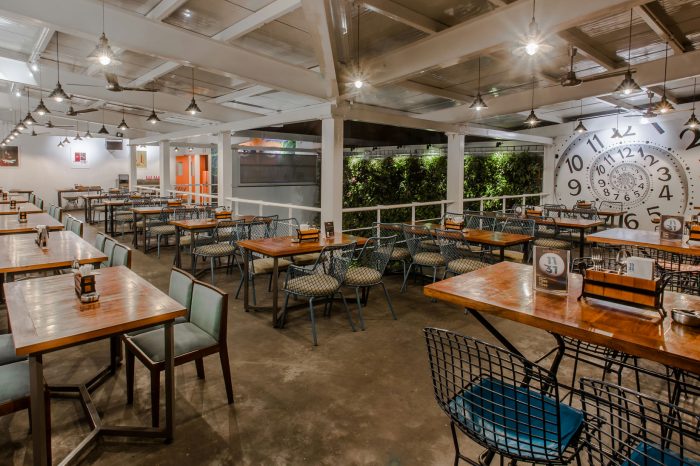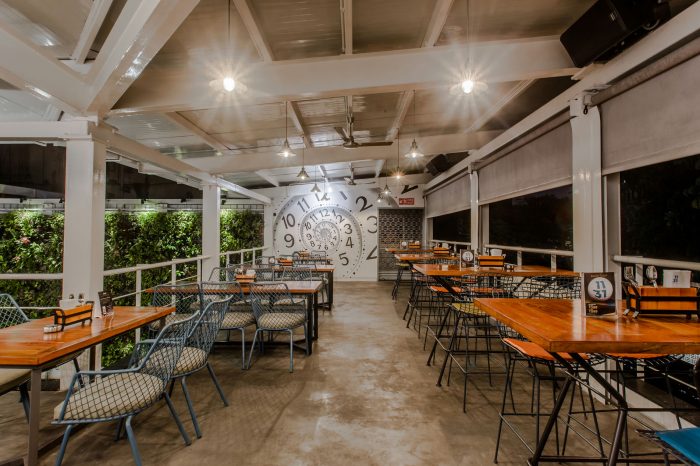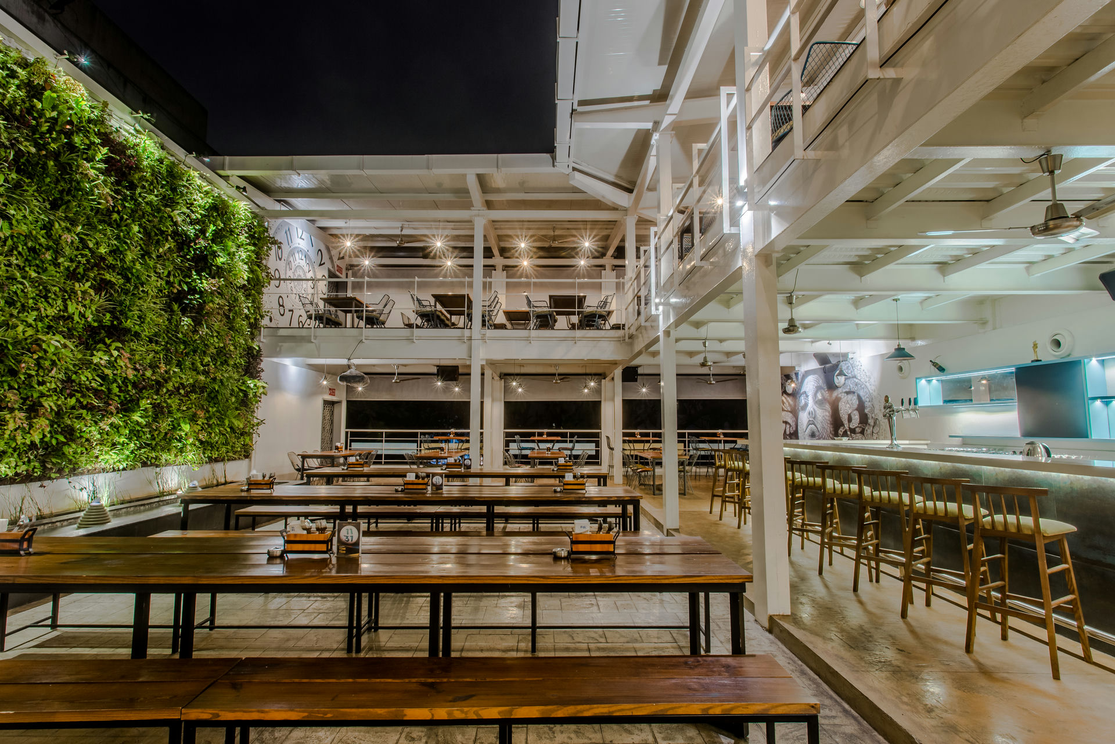
1311 bar + kitchen
bengaluru
Clients: Jupiter hospitality Pvt Ltd
Location: 100 feet road, Indiranagar, Bengaluru
Built up area: 870 sqm / 9361 Sft
Year of completion: 2017
Architects: Nilay Patalia Architects
Design team: Yashas Nataraju, dhruti doshi, Nilay Patalia
Structural consultants: Despande & associates
Steel construction: Subhadra Industries
Furniture: SFA Works
Green wall: Natura India
Water body: Miracle Pools Pvt Ltd
Photographs: Courtesy the Client
The program was to design a gastro pub on the first floor and terrace of a residential building which consisted of two large rain trees at the front road edge and located on one of the high streets of Bengaluru.
The requirement was to cater to a seating capacity of 300 people and thus the design was conceived in such a way that it sprawls onto three floors, the existing first floor and an addition of two floors in M.S structure.
The lower floor was designed for a more sophisticated and premium experience with a central bar and a virtual golf simulator due to the avid interest of the client for the game. The wooden furniture and sofa seating gave the space a relaxed and lounge feel.
The upper two floors were designed as a pavilion around a central courtyard which was accentuated by a vertical green wall of 30’ length and two floors high, thus making the space inward looking. The roof slopes in three directions to give a floating effect as well as highlight the introvert nature of the courtyard. Hence the courtyard becomes the hub of all activities like the bar, DJ, video screening, community seating, etc. The seating arrangement is done in such a way that it either faces the courtyard in the centre or the front towards the rain tree and the road.
The colour palette was kept simple with the entire structure being white and the floor in subtle stamped concrete. Furniture of various designs were used on each floor to create a variety of seating like high chairs towards road edge, community seating in wood in the courtyard, metal chairs with bright cushions and sofa seating with the use of wooden tops for all the tables.
The ambient lighting transforms the space from a calm environment in the day to a vibrant one in the evening. The use of artwork at critical locations highlights the space further.
Overall, the design creates two distinct spatial experiences for the guests; one being elegant and classy and the other being lively and buzzing with activities and people.

